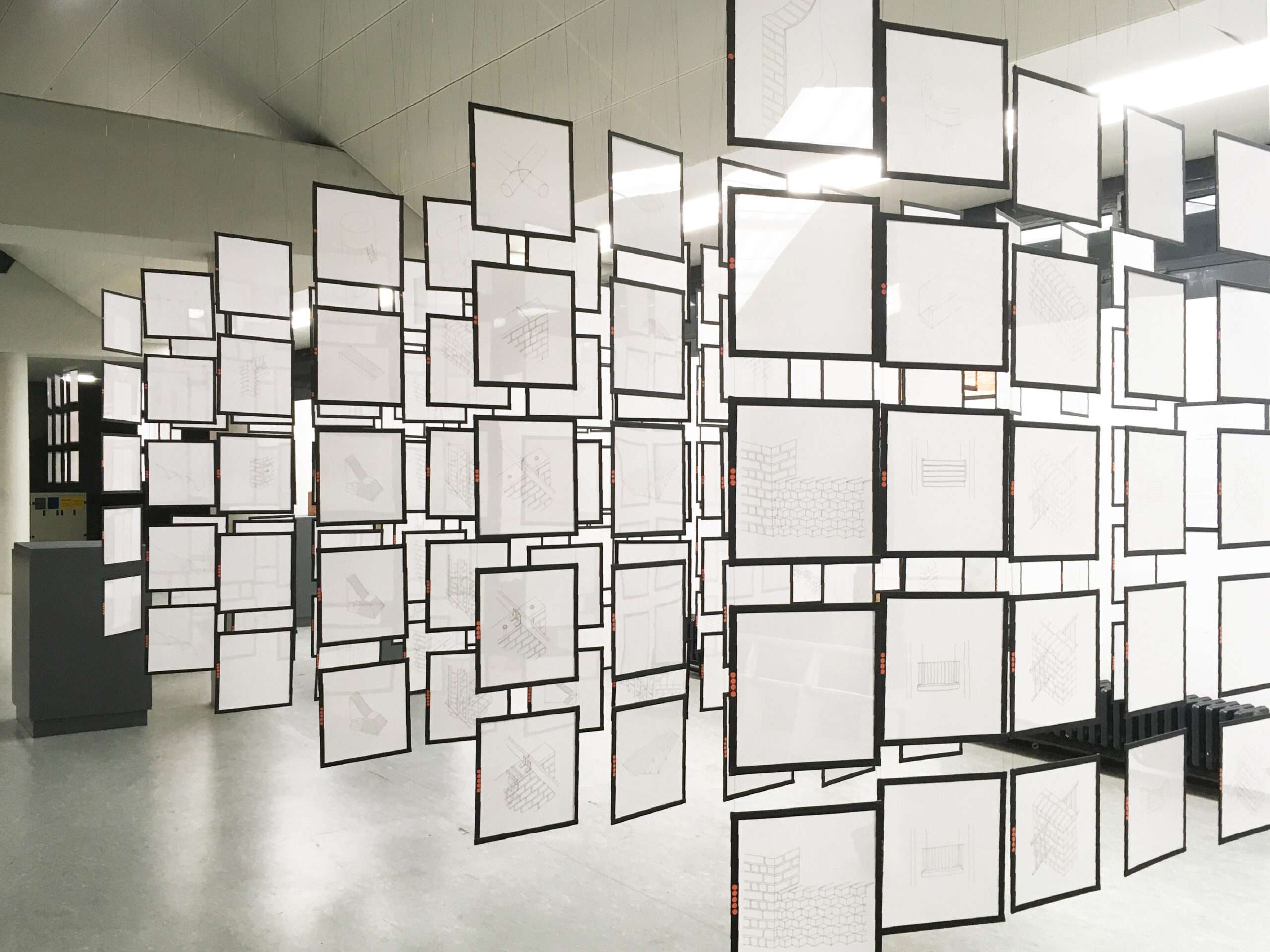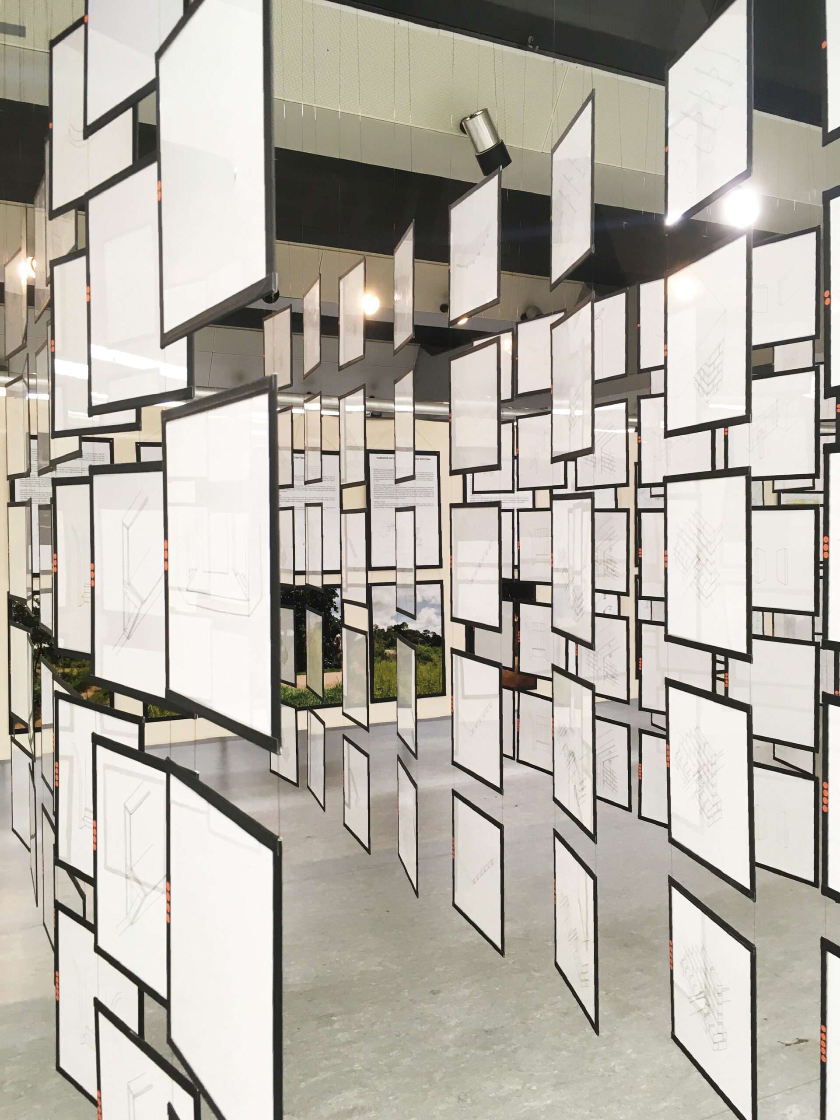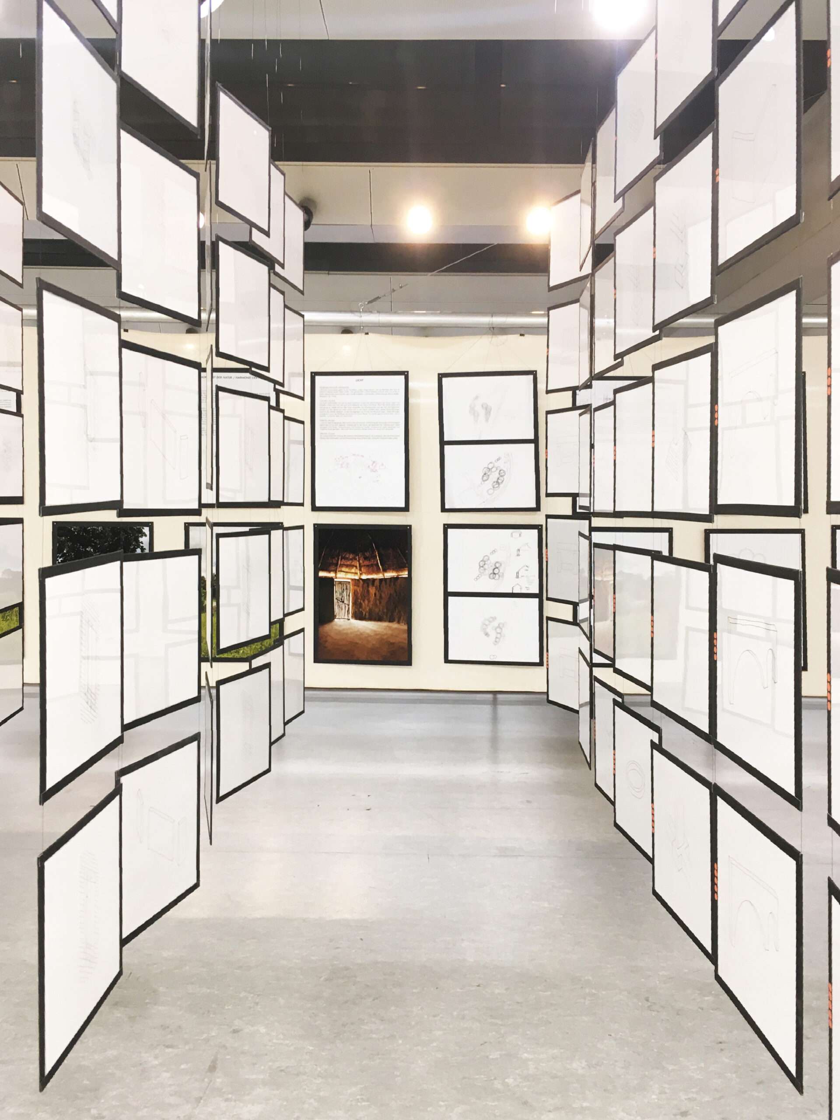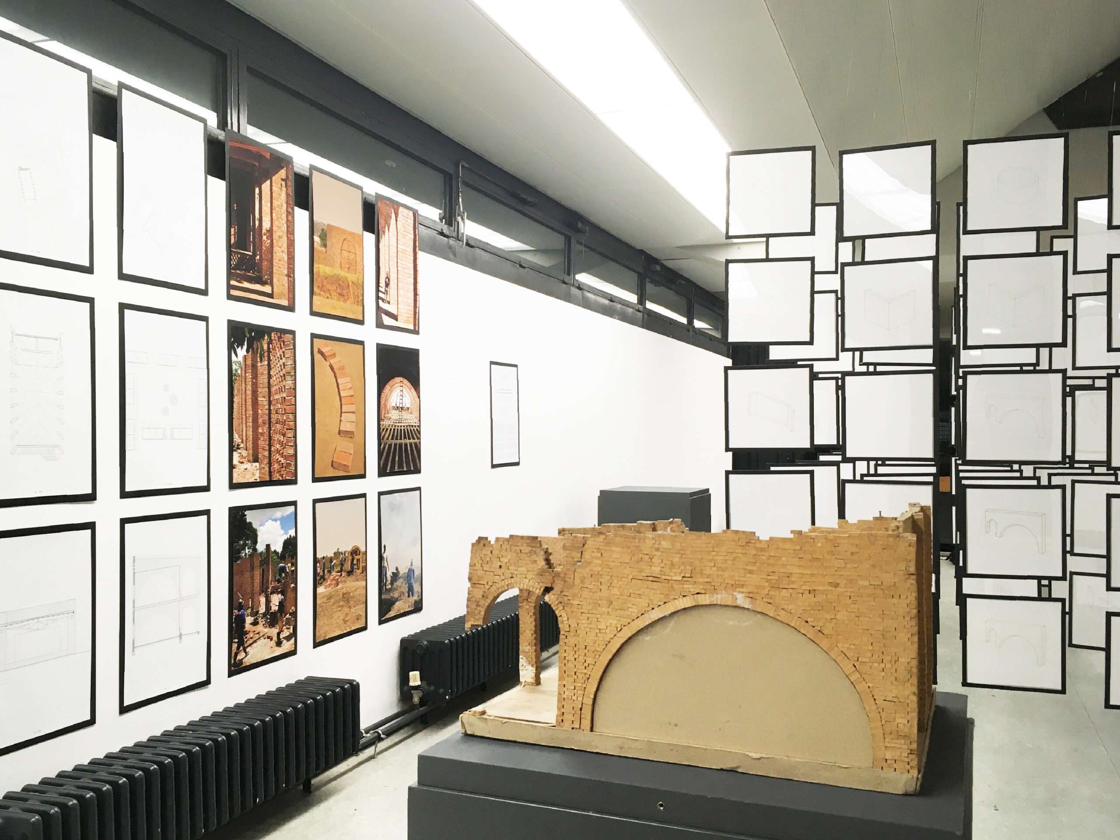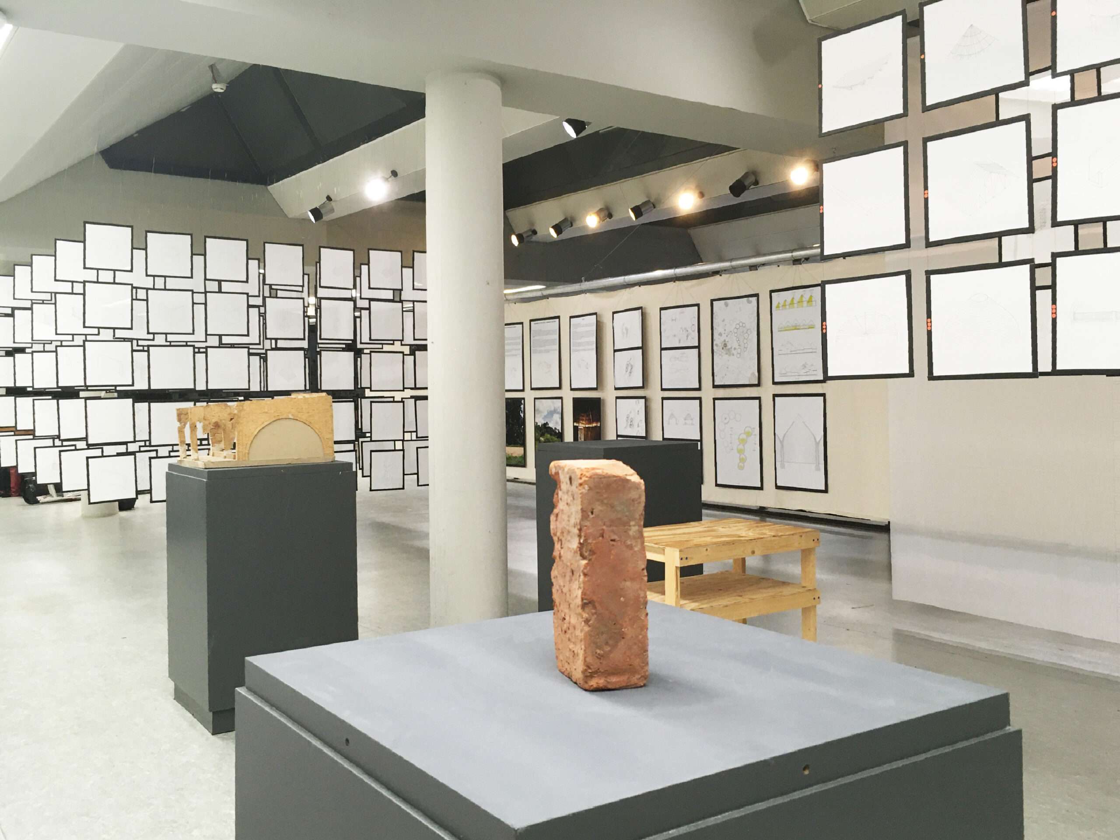The three areas in the exhibition are spatially separated from each other, so that it is necessary to walk and wander through the exhibition and its contents. The OEVRE (three built projects – the past) and the APPLICATION (one planned project – the future) are displayed opposite each other on two wall surfaces. Between the vertical exhibition on the walls, in the middle of the space, is the installation of the CATALOG OF INTERRELATIONSHIPS, which invites visitors to walk through and find inspiration. This installation forms the spatial and thematic centre and offers the opportunity to observe and immerse oneself in what is happening on the Zimbabwean construction sites. Drawings are used to illustrate the planning and constructional realisation of the projects and embed them in a traditional (building) context.
Wandering through the CATALOG OF INTERRELATIONSHIPS offers insights and outlooks on OEVRE and APPLICATION – past and future – and inspires further thinking towards new design patterns in culture-based design.
This exhibition is part of the Scientific Defence of the dissertation Of traditional building methods and cultural design patterns in the Program for Design-based Doctorate at the Technical University of Berlin.
Technical University of Berlin, Program Design-based Doctorate
