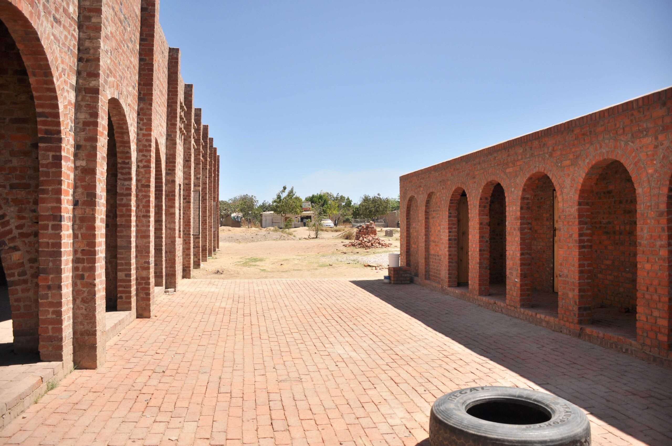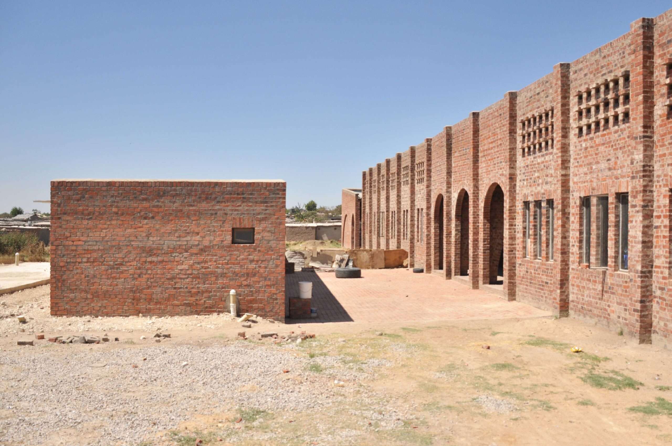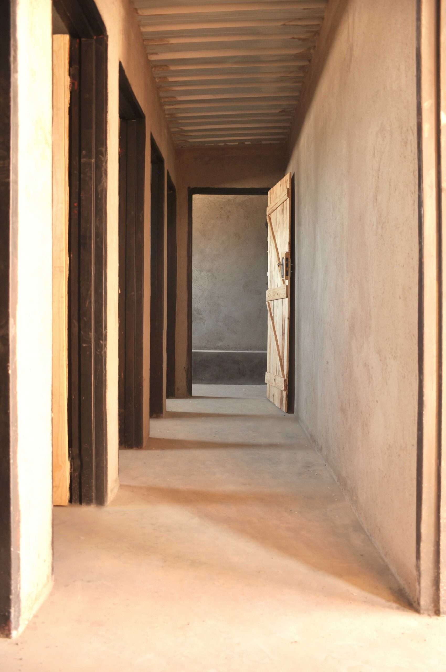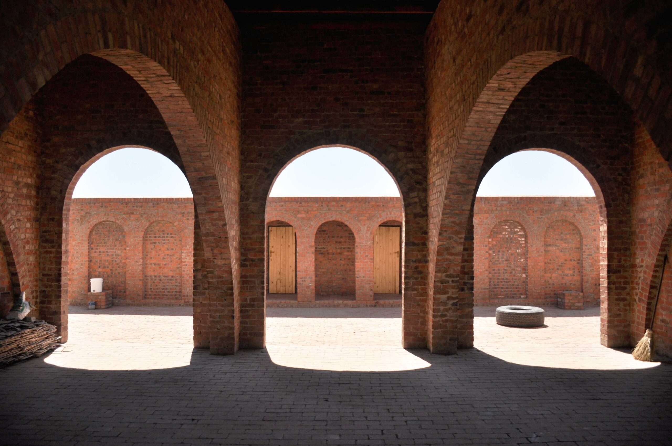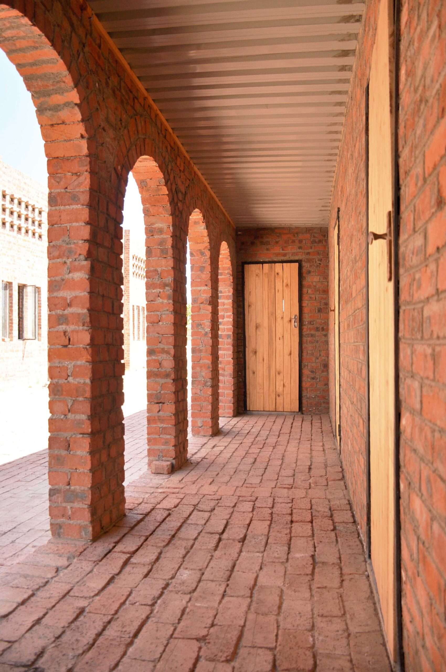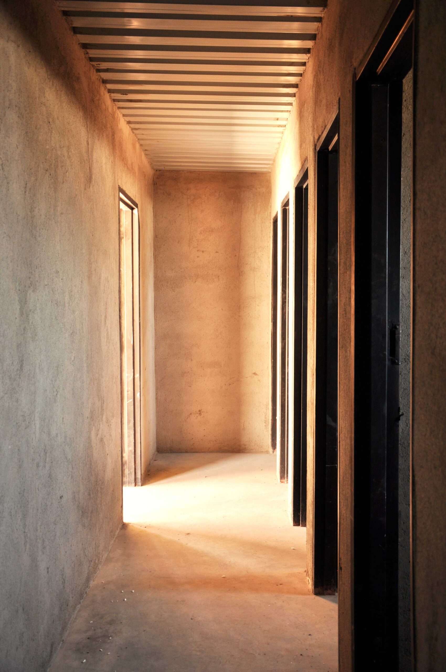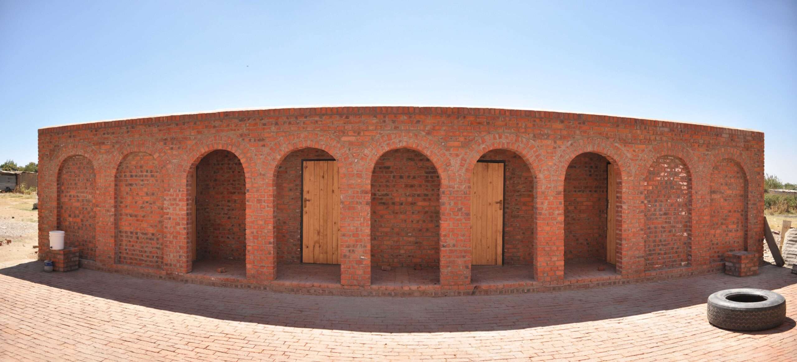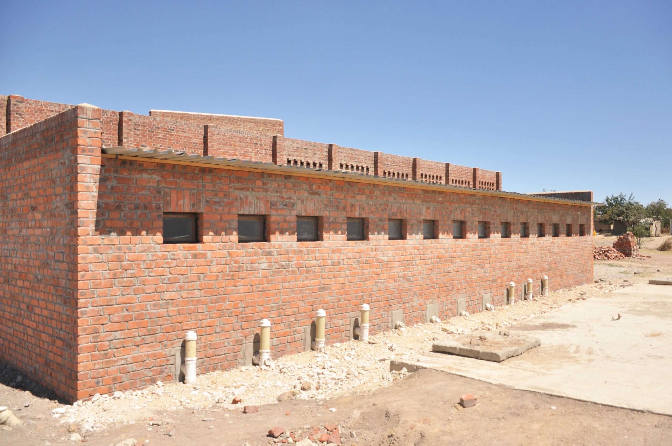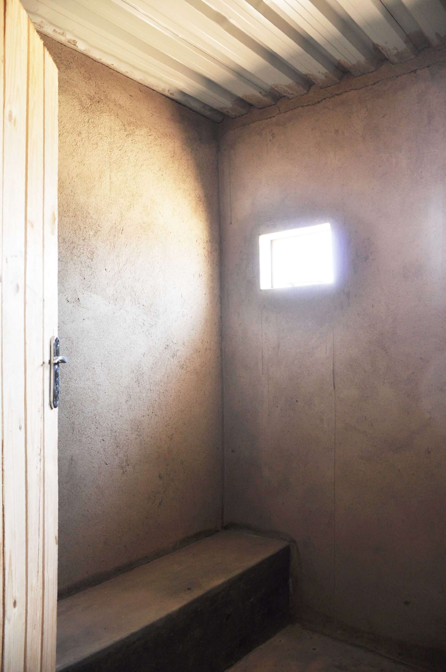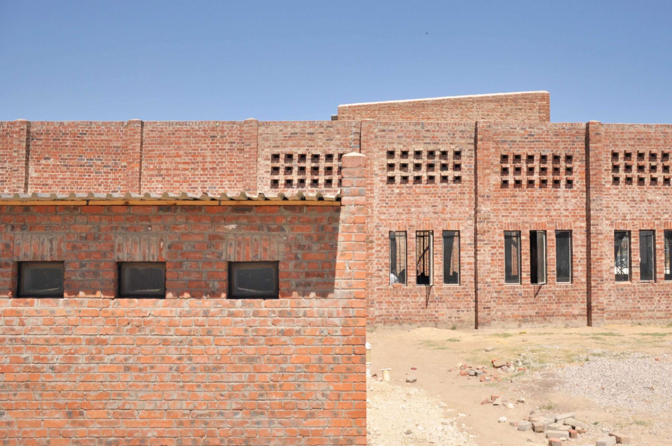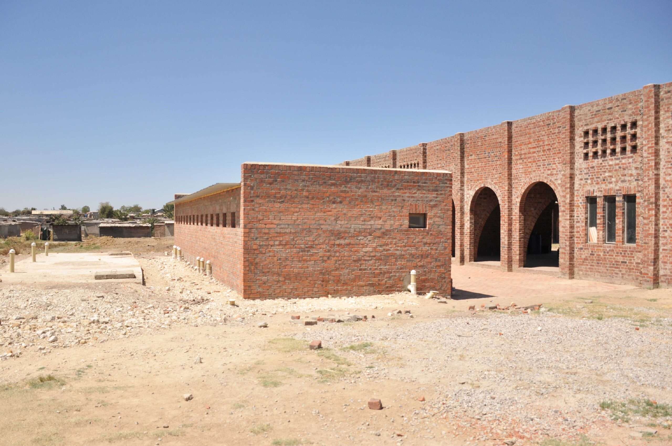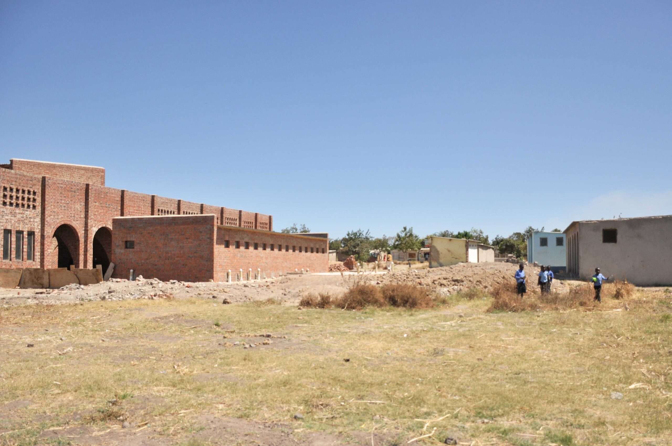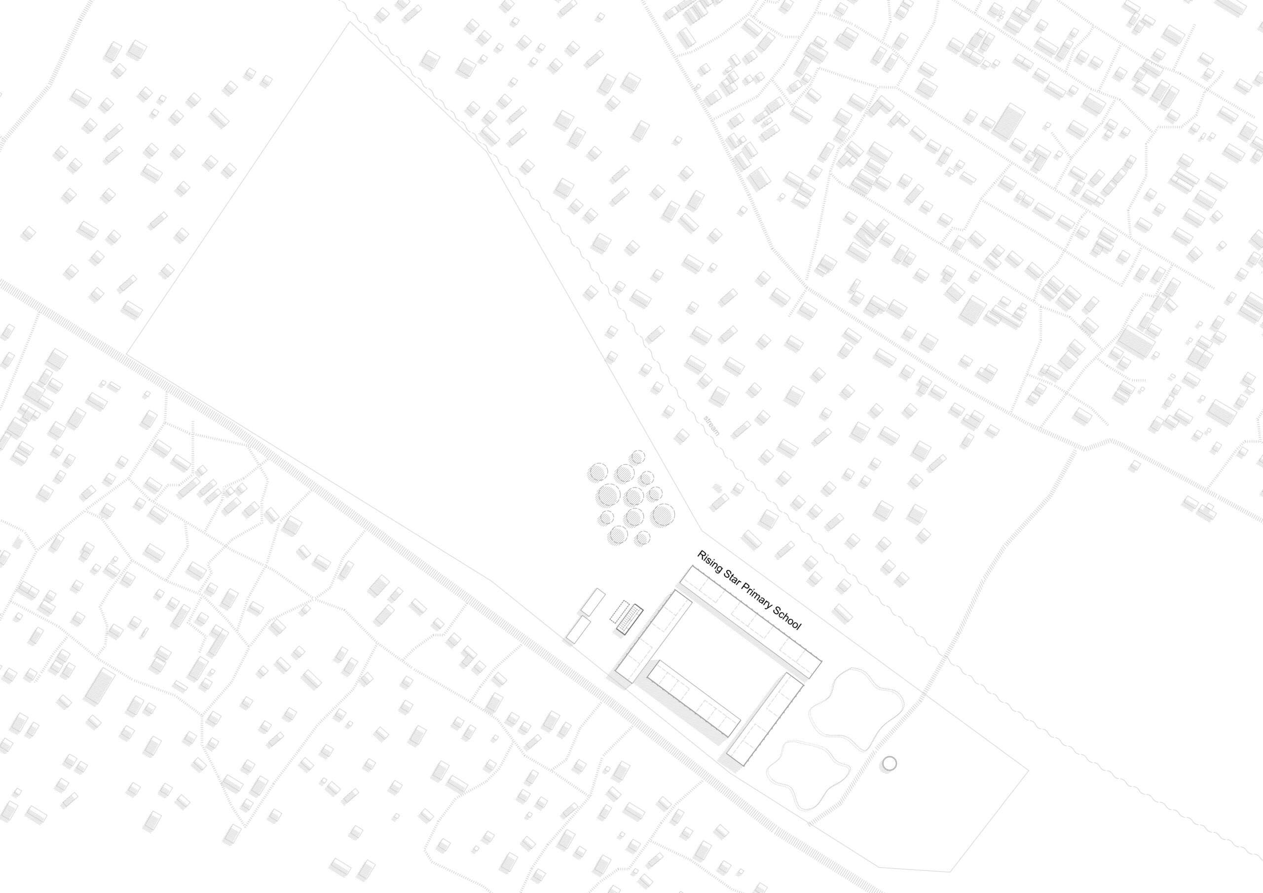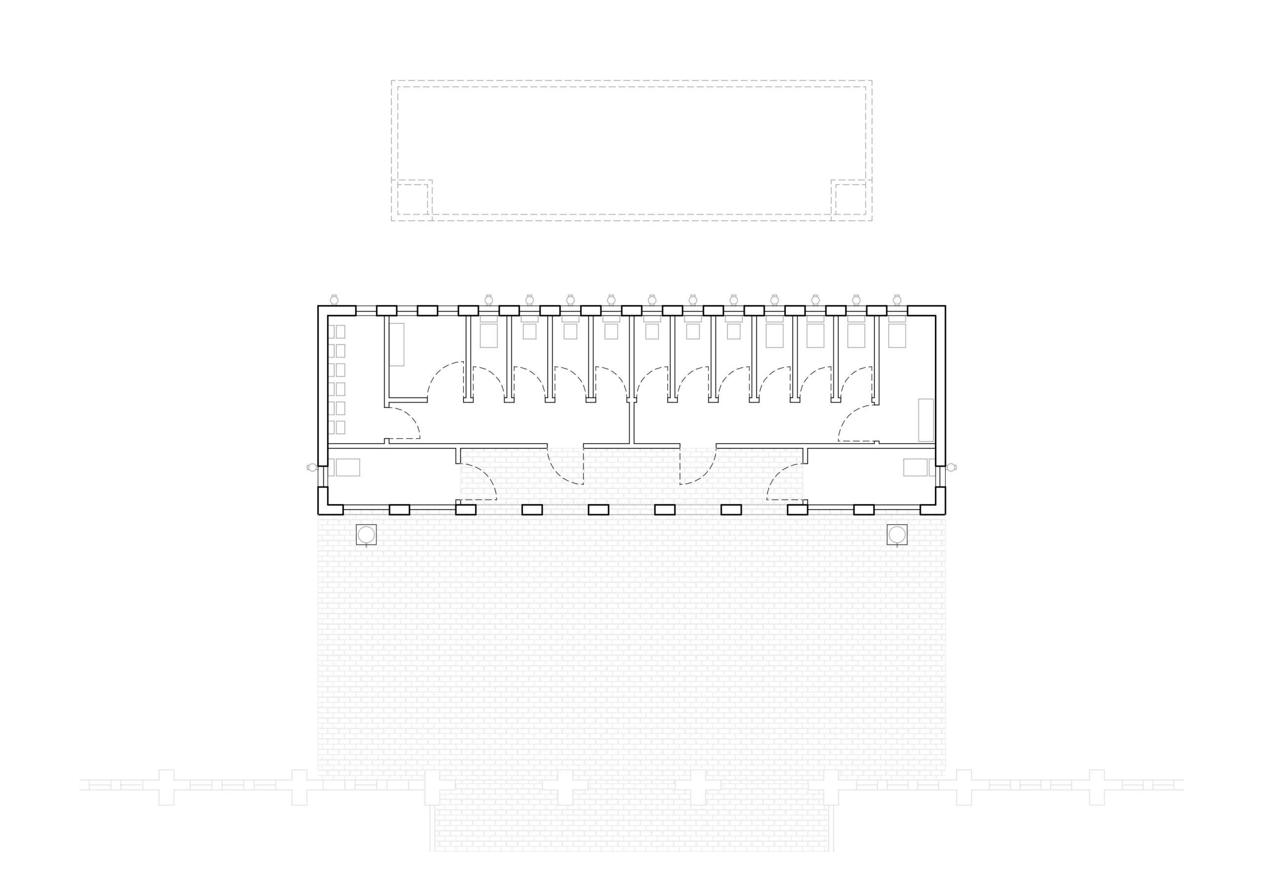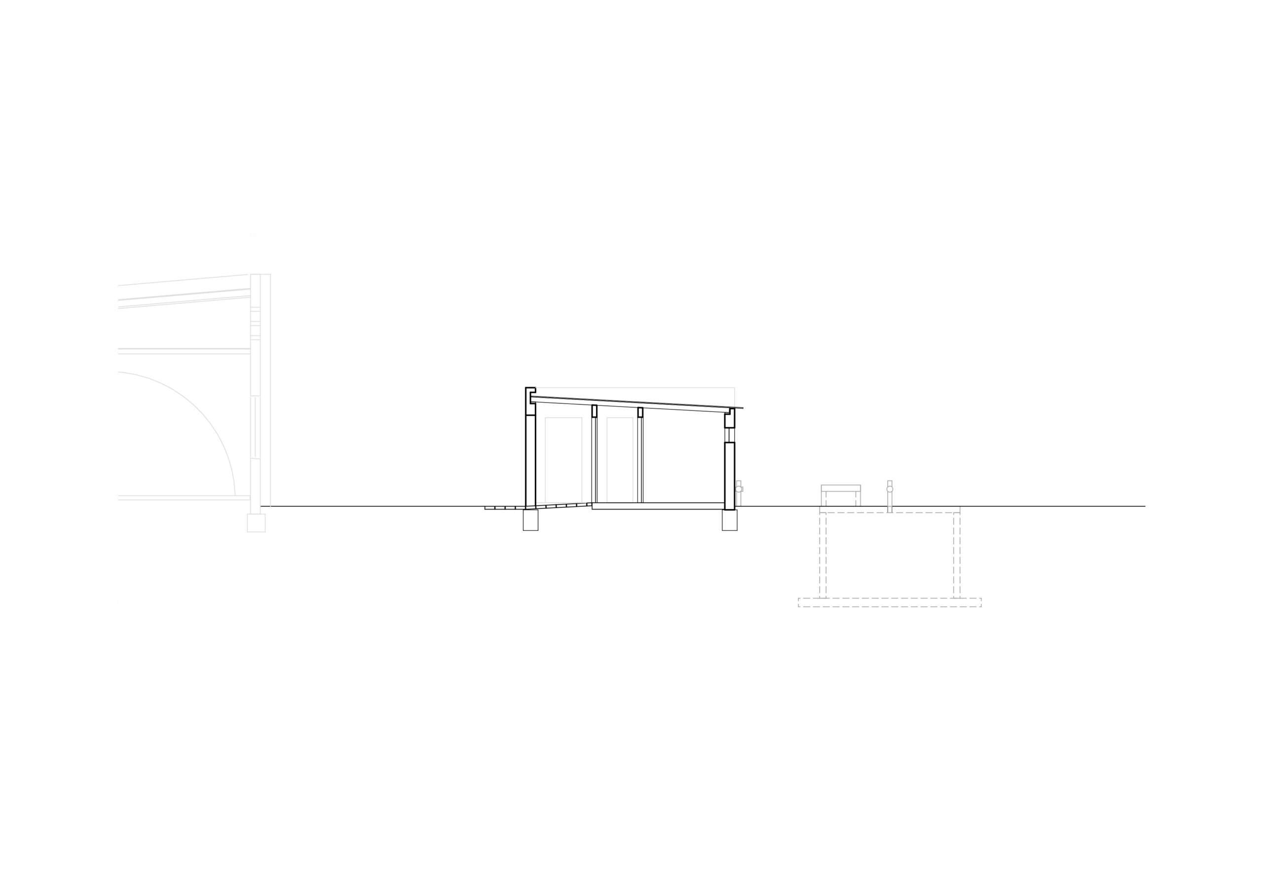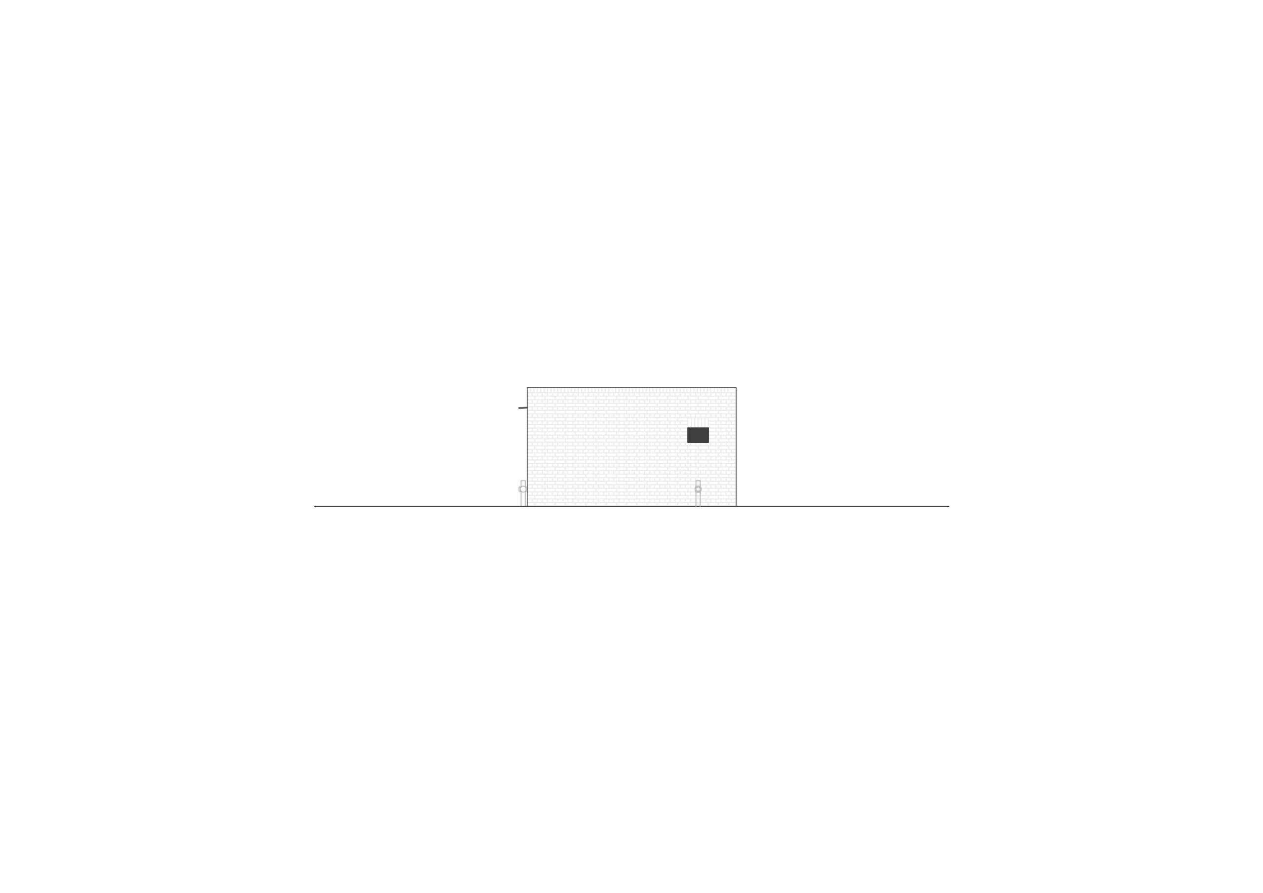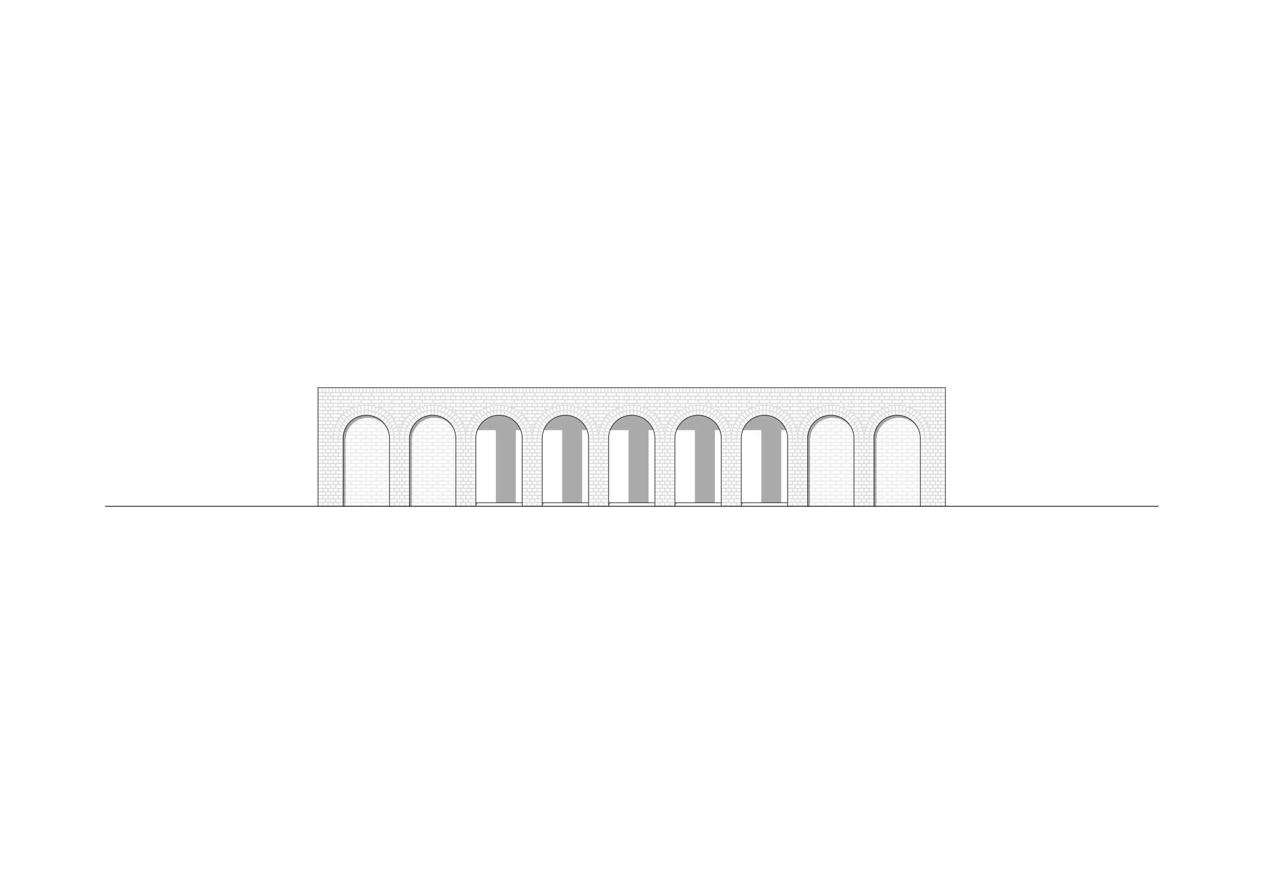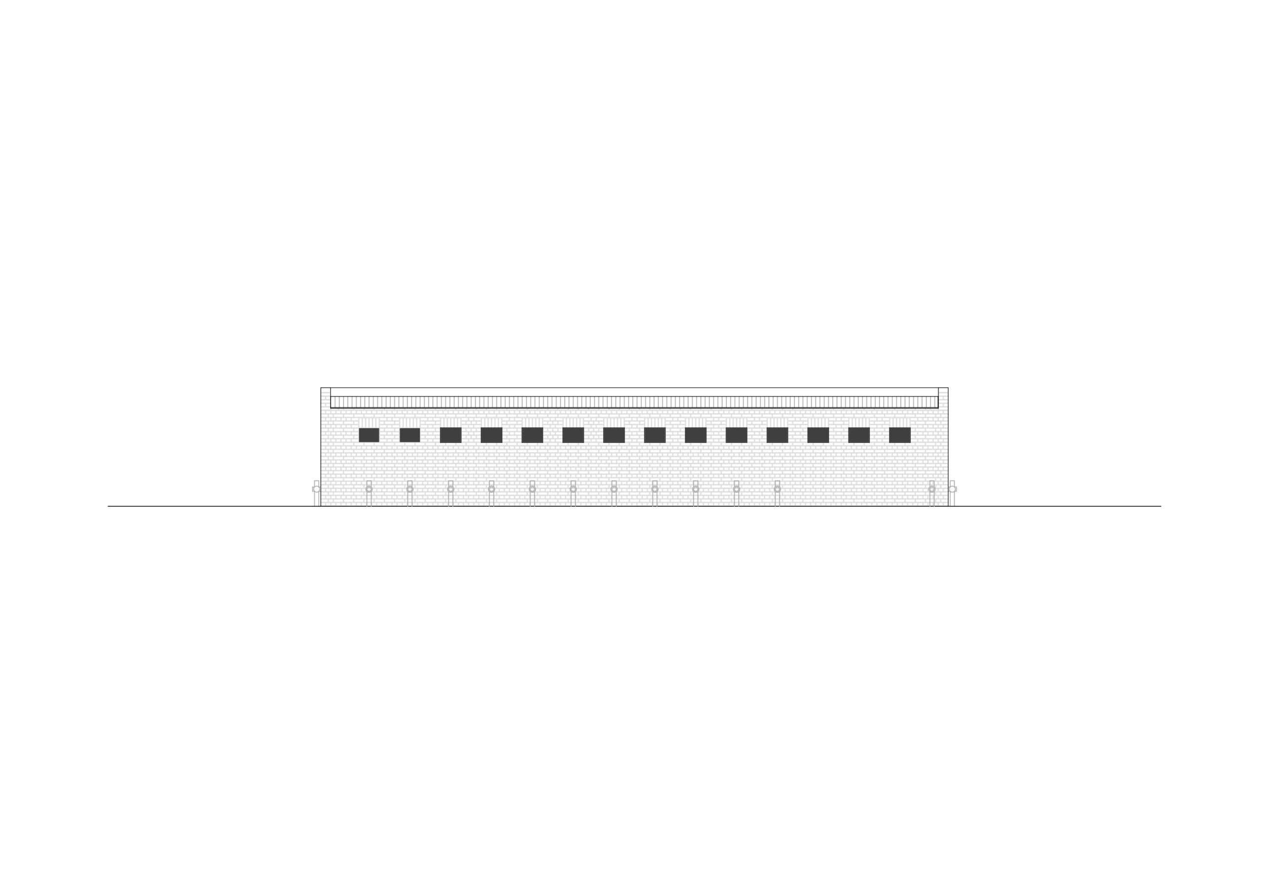With the school buildings of the Initiative Rising Star being completed in spring 2023, a new sanitary building now adds to the school campus. Together with two more sanitary facilities, it provides the necessary sanitation for the primary school. Furthermore, a changing room is installed in both areas – for boys and girls. These are more spacious than the regular toilet rooms and equipped with a bench and mirror. Especially for the girls and young women at the school, this room offers a protected area that can be used for menstrual hygiene.
Architecturally, the design of the sanitary facilities is based on the materials and design of the school buildings. The visible brickwork is a defining material in the exterior space and the covered entrance area. Round arches form the entrance to this area. The two teachers’ rooms are situated behind the outer round arches, which are closed off with brickwork. Timber beams covered with IBR sheets are used for the roof construction, similar to the primary school and the local building practice.
An underground tank is used for water disposal. It is located behind the sanitary building and is emptied regularly. A reinforced concrete construction prevents sewage from seeping into the ground and thus into the groundwater. This is particularly important at this location, as the groundwater is used as fresh water by residents of neighbouring houses.
This school building project is being developed by Engineers without Borders Germany (Ingenieure ohne Grenzen e.V.) and is being carried out by a highly motivated project group in Stuttgart.
