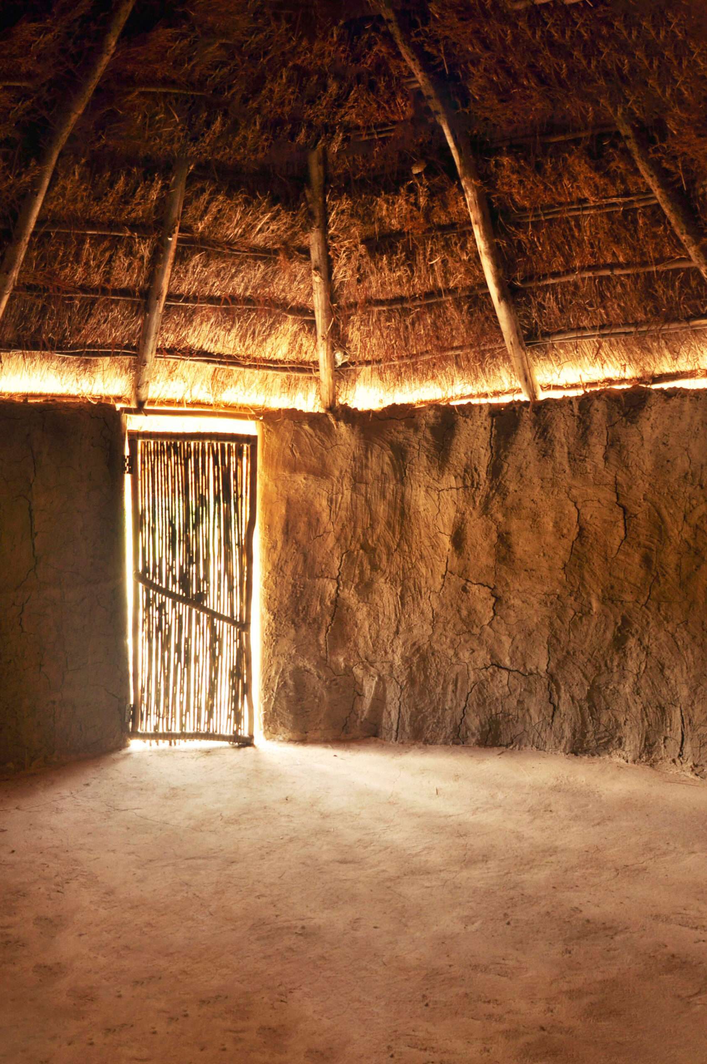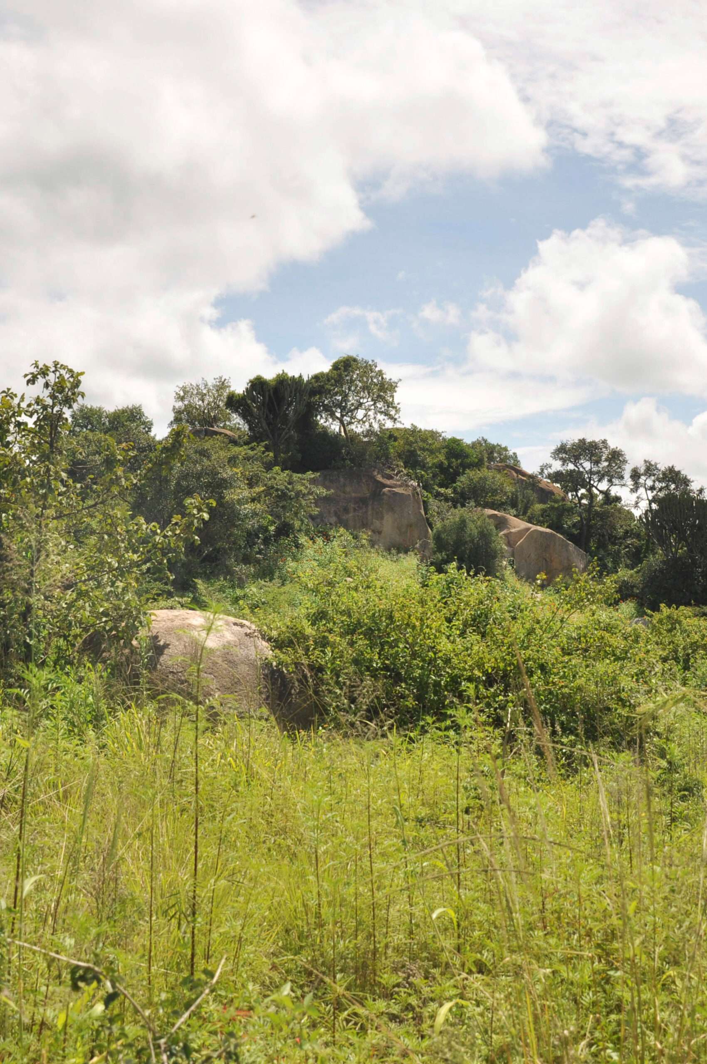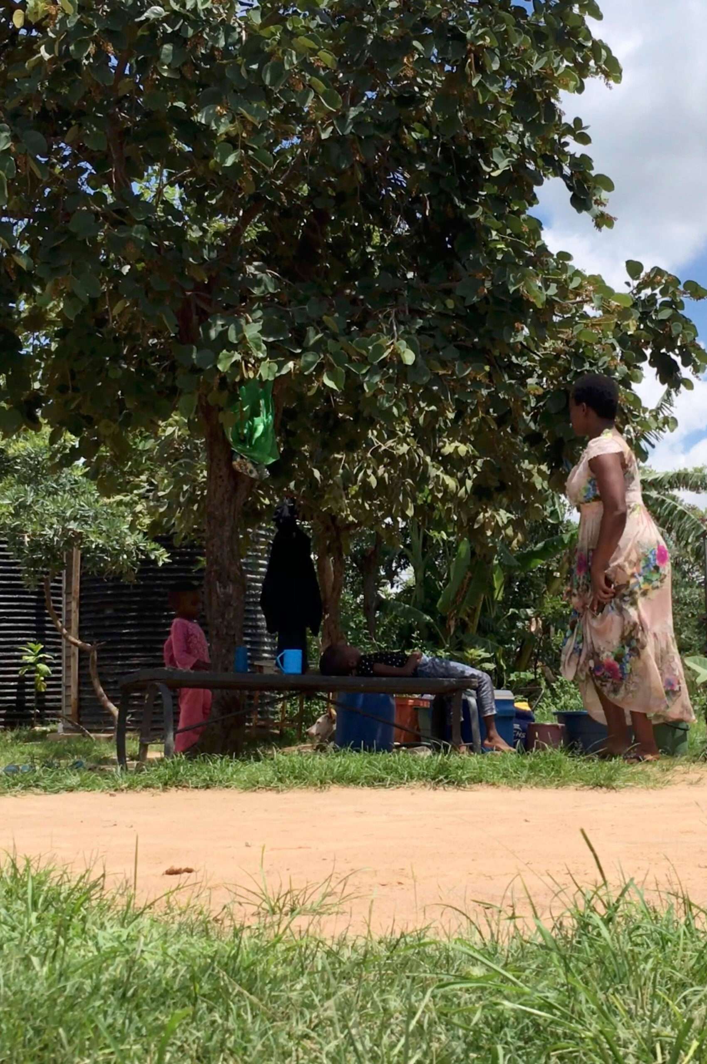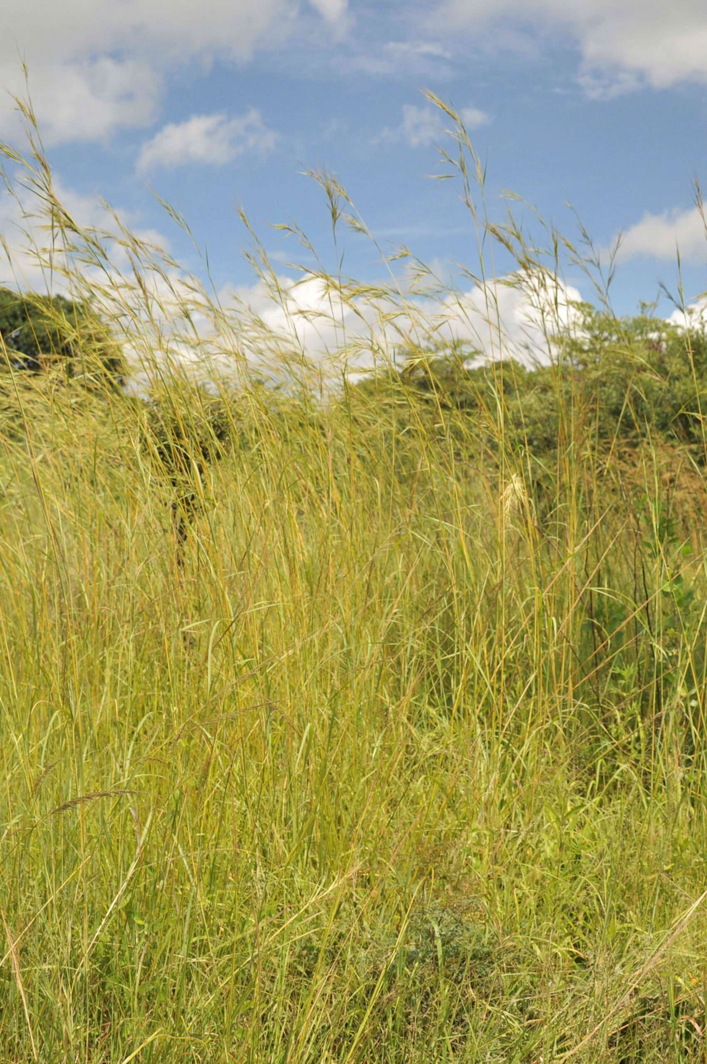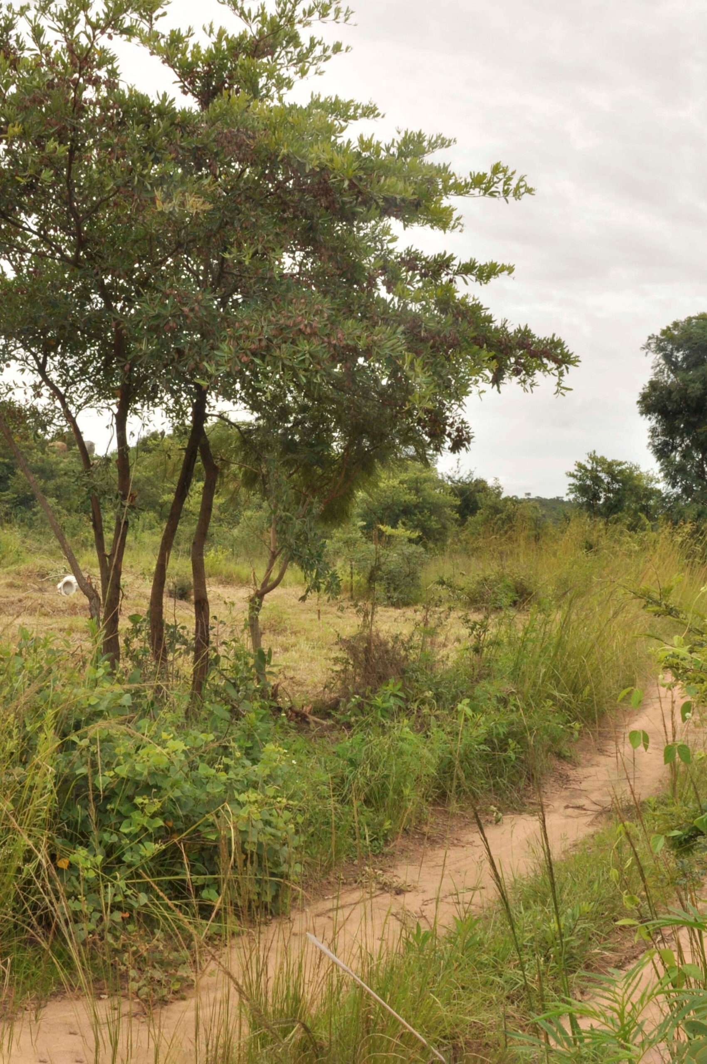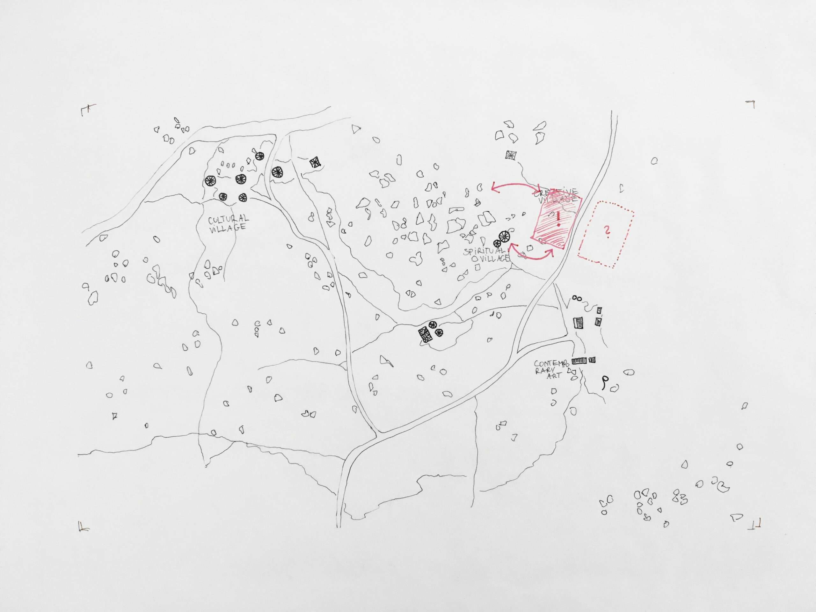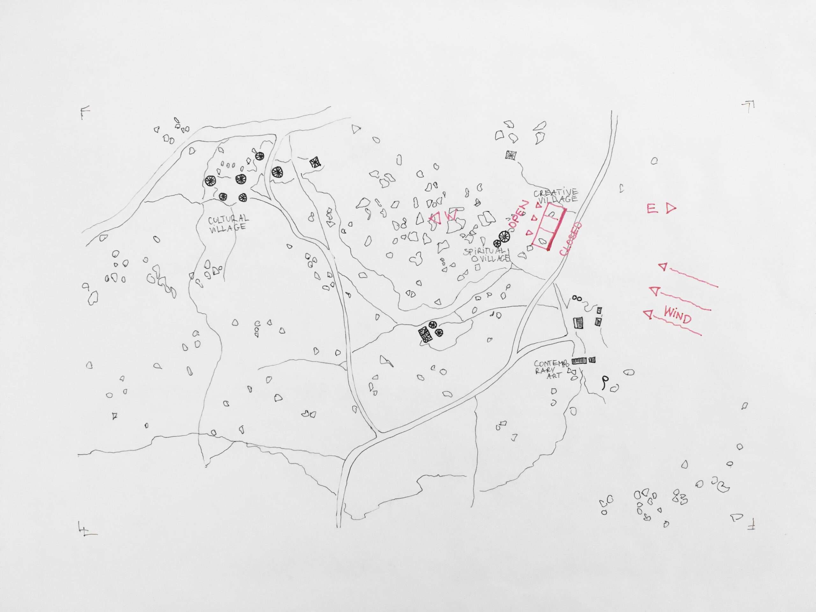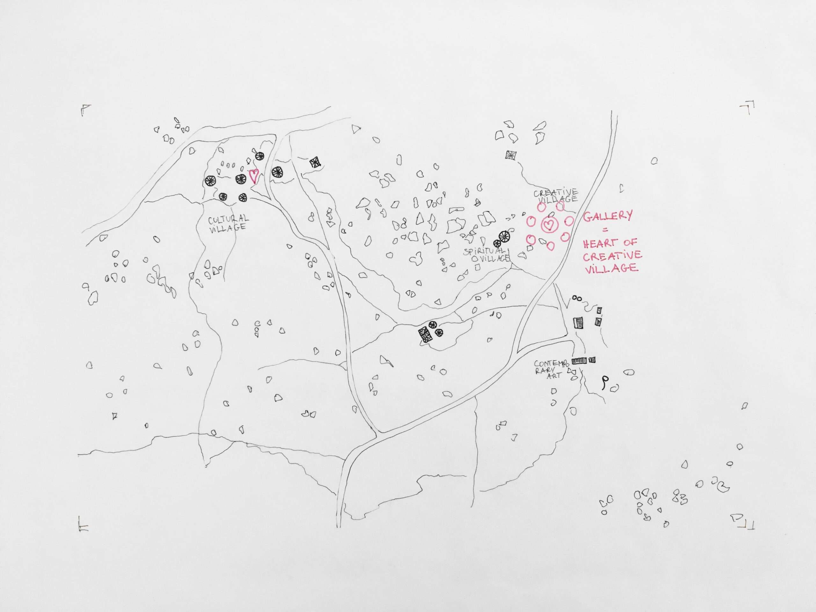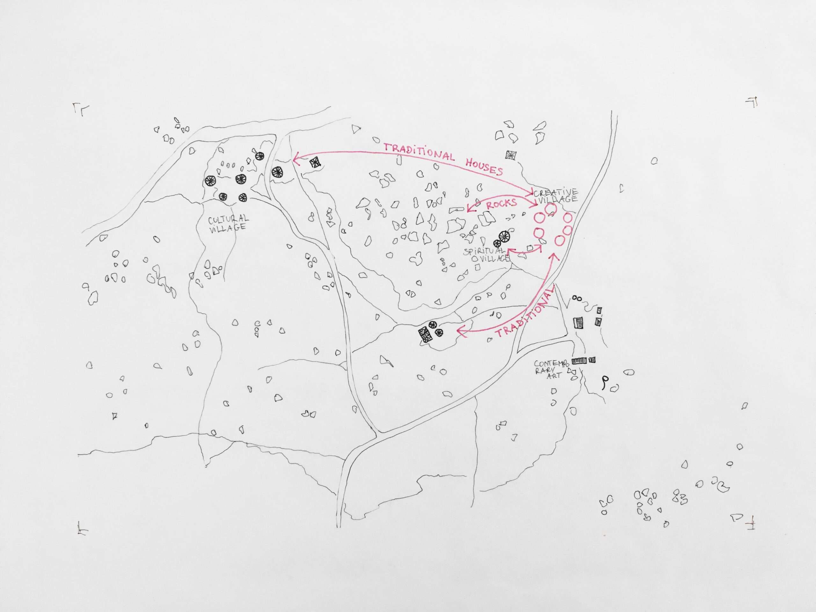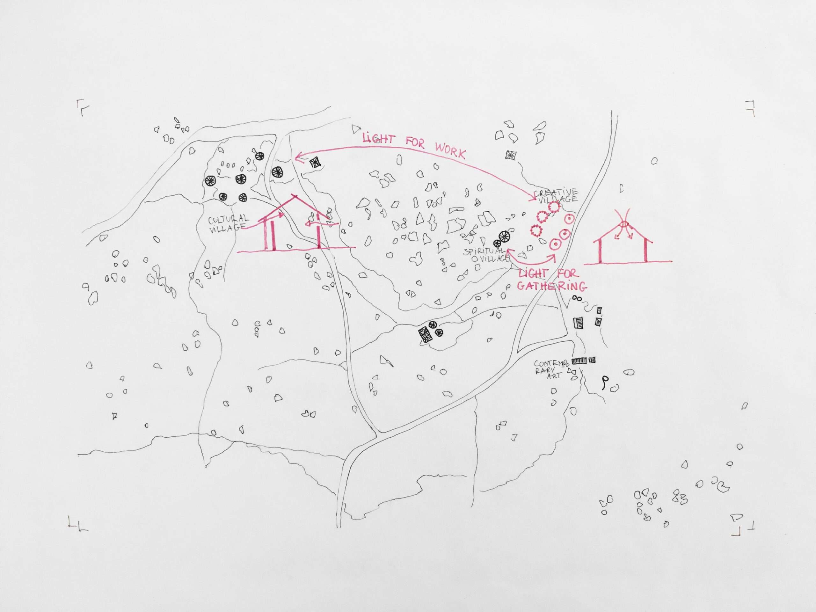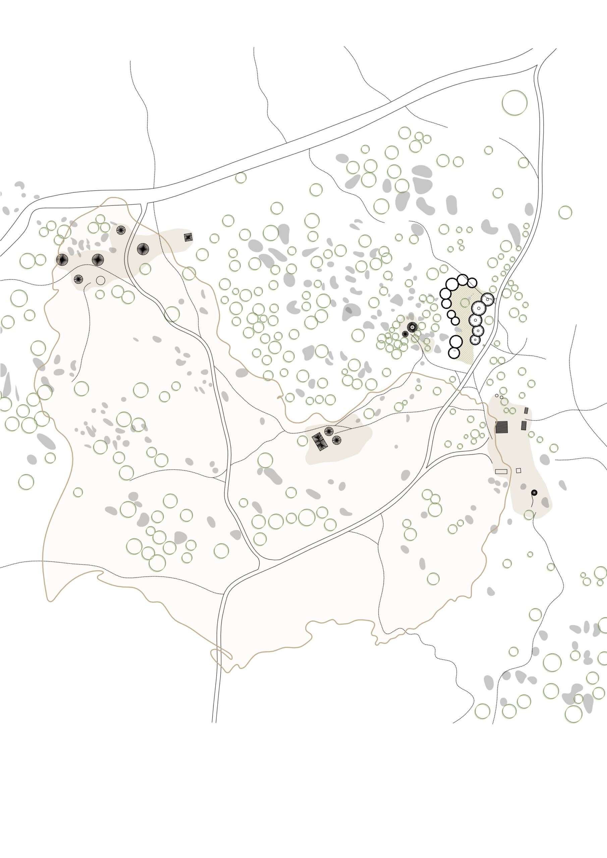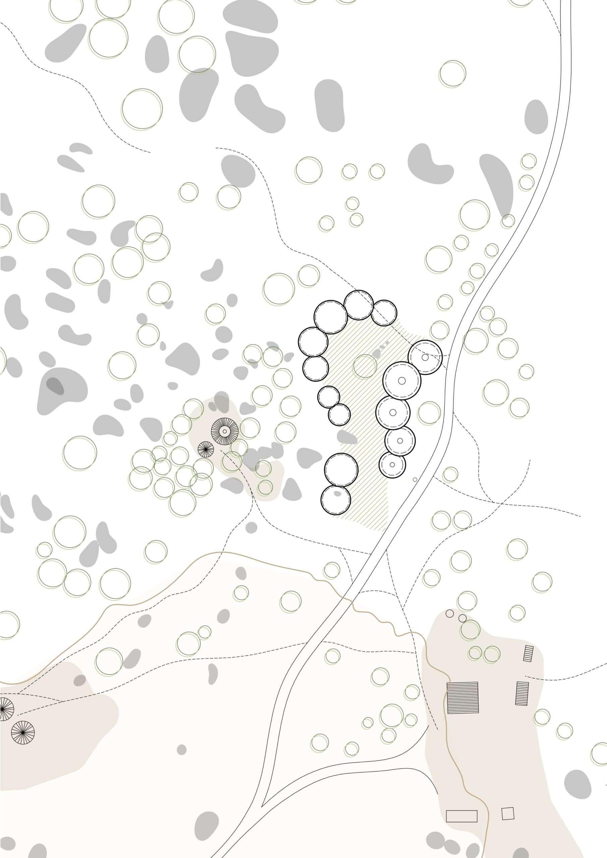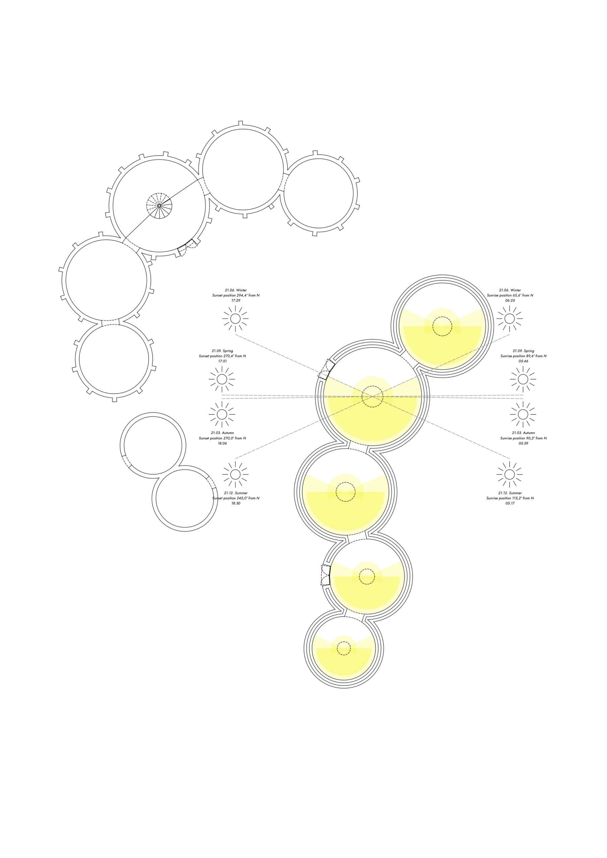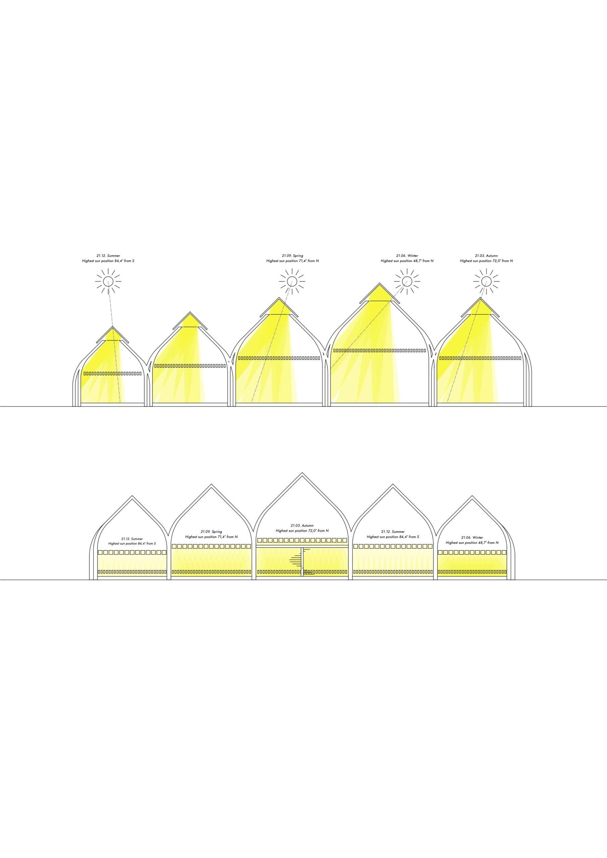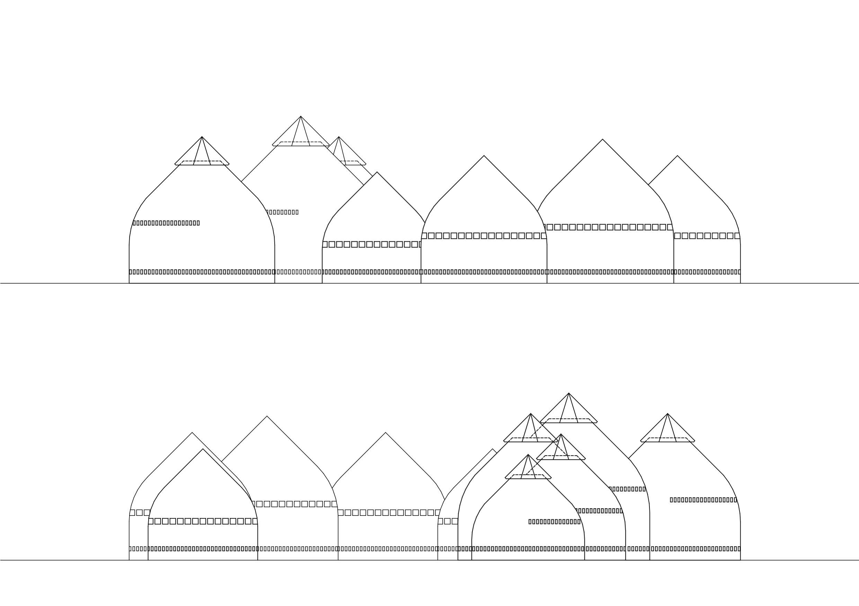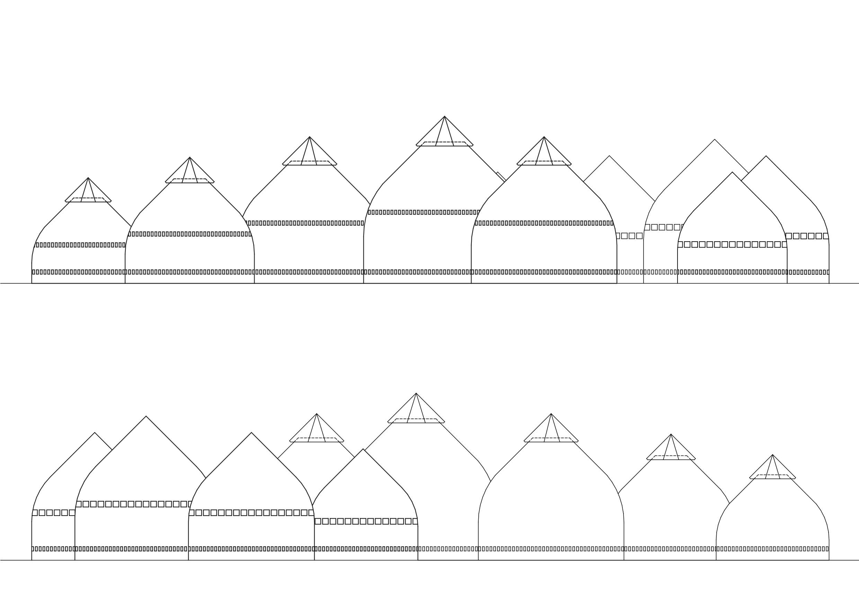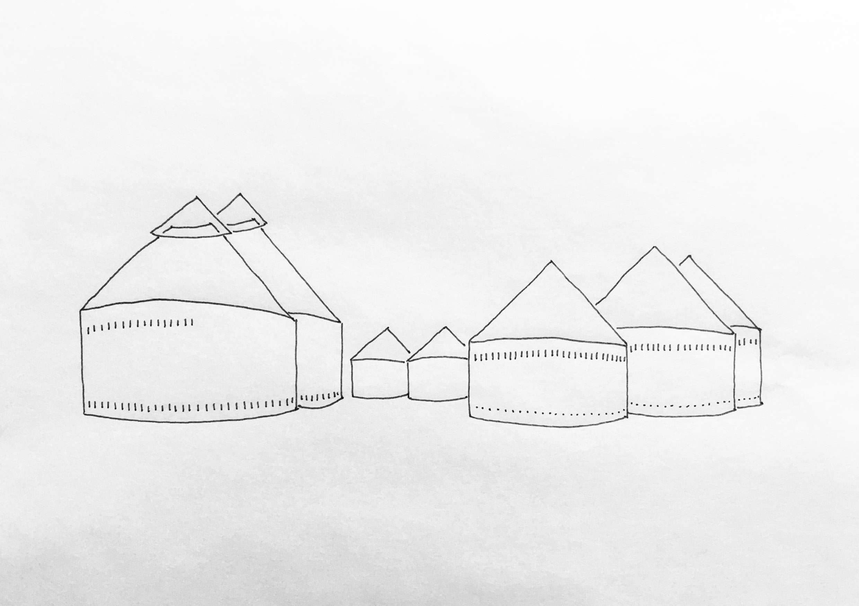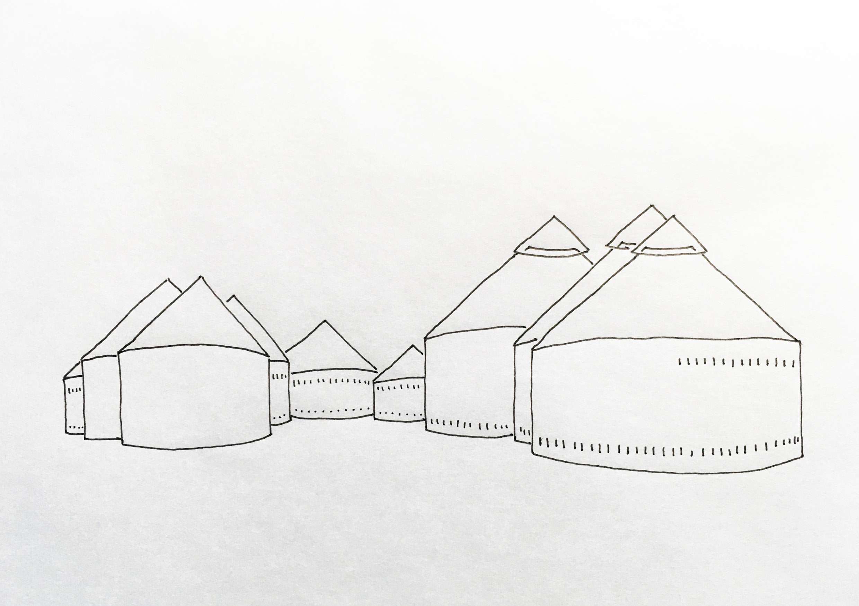The design of the new exhibition and studio space follows the setup of the five culturally determined design parameters:
The embedding in the environment and nature enables a close distance to the spiritual village. Although the east side of the new project site faces the road where artists and visitors arrive, this facade will be entirely closed in order to follow the principle of the wind direction. Little openings in the lower and upper part of the walls allow natural ventilation. Due to the importance of general community gath- erings, the most prominent space, the gallery, becomes centered and the heart of the space. To immerse itself into the environment, the shape of the space follows the sur- rounding features which are characterised mainly by rocks, hills and trees. The gallery and studio, which form the largest part, are divided into three to four smaller rooms that are connected to each other. All room shapes are round so that existing shapes are repeated and the entire arrangement, new and existing, is harmoniously combined. In the traditional village sunlight and moonlight enter the house through small openings in the walls. In the spiritual village, used for gatherings, light comes in through skylights on the roof. Both variants are repeated: in the gallery, the light comes from the top and artworks along the walls can be arranged, in the studio space the light enters through all-around openings.
In cooperation with Dzimbanhete Arts and Culture Interactions
