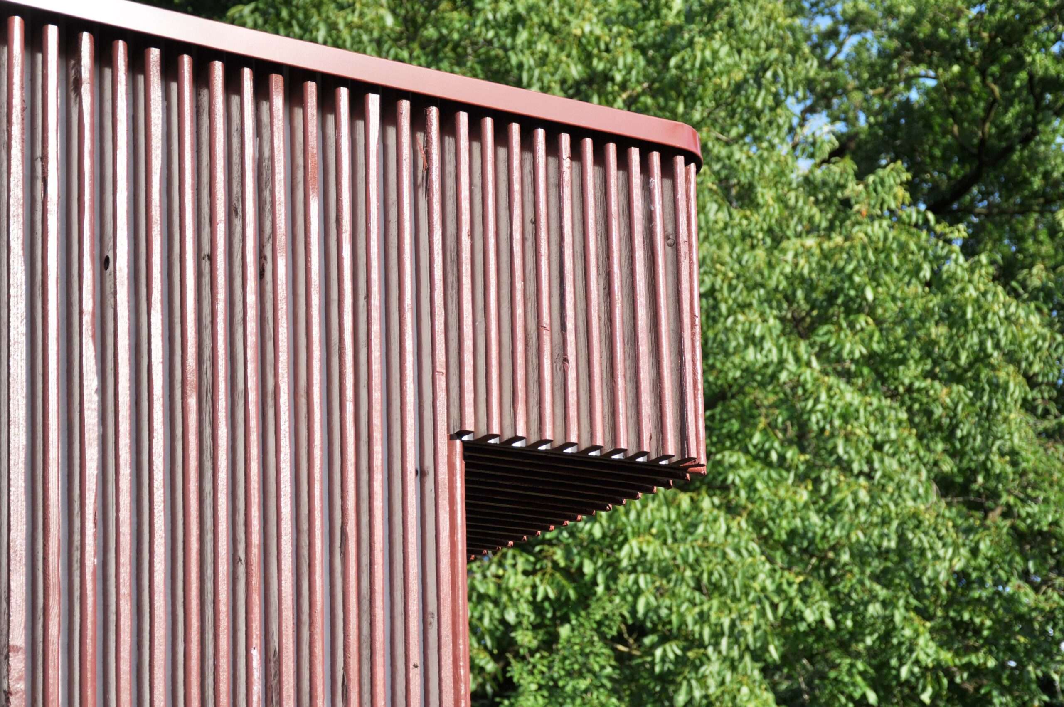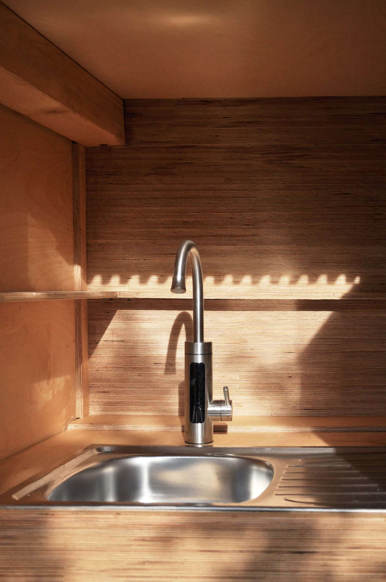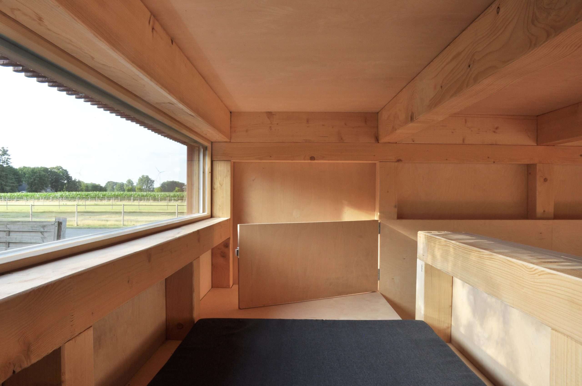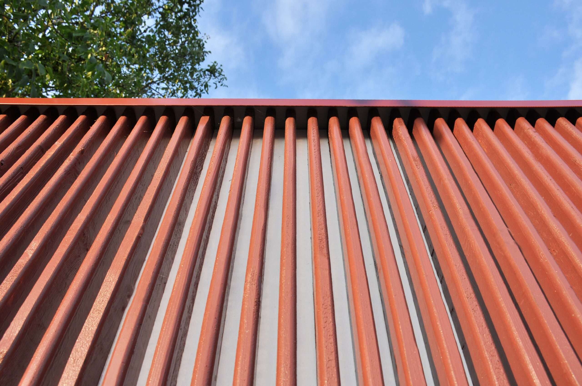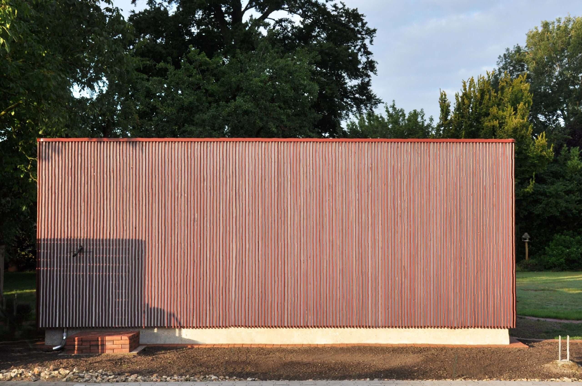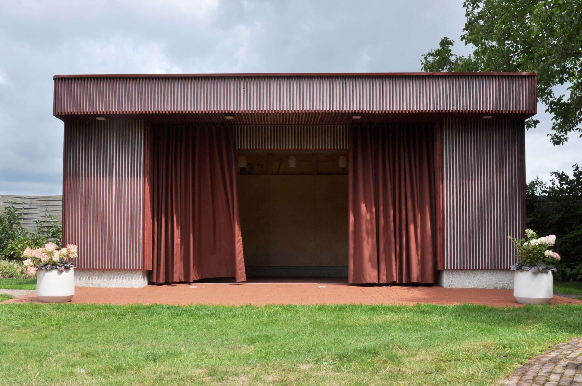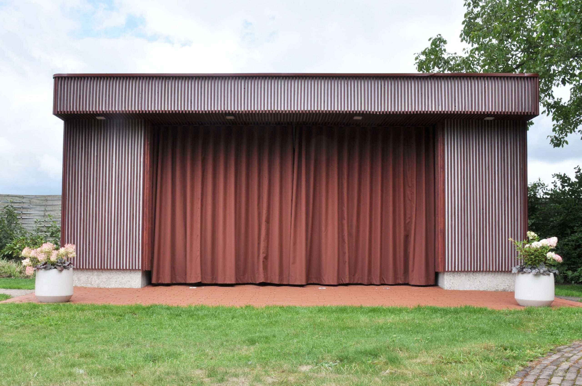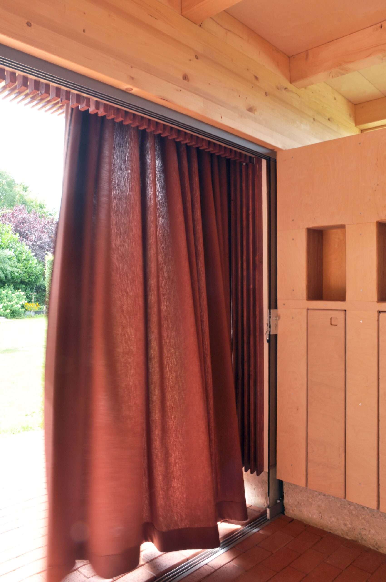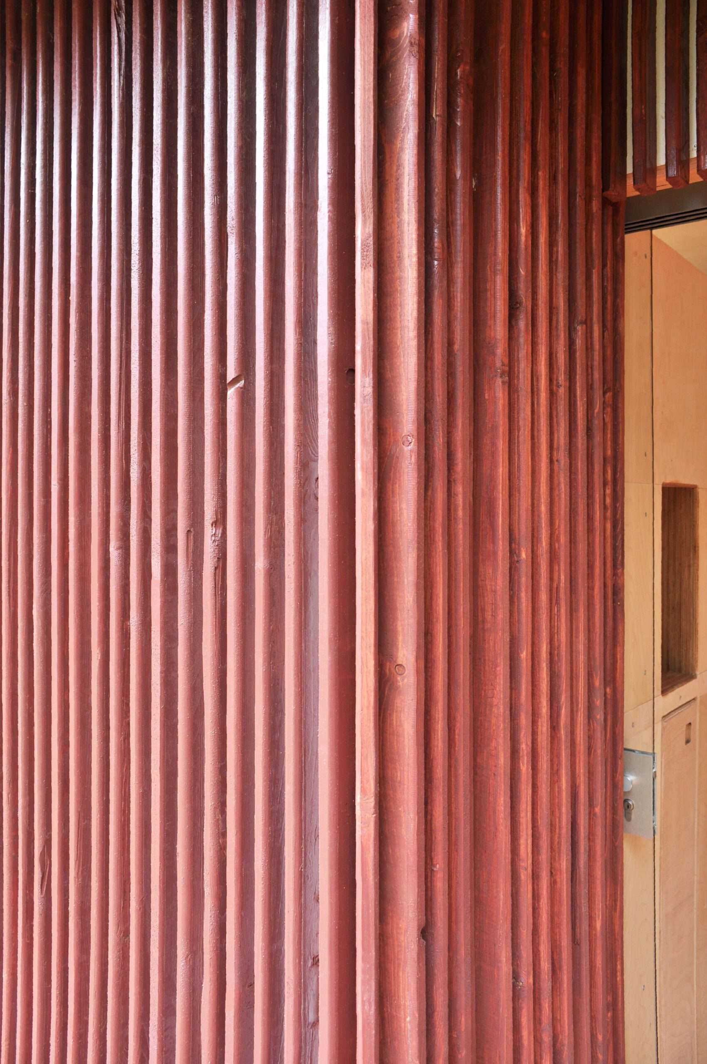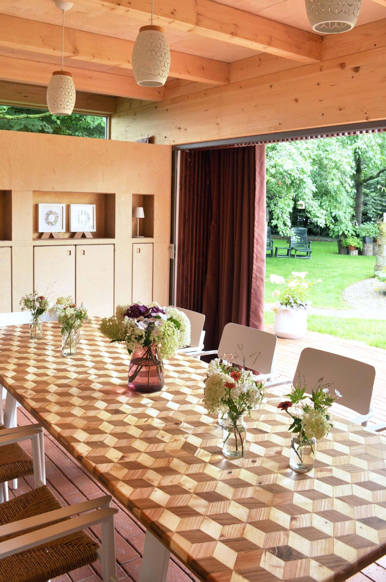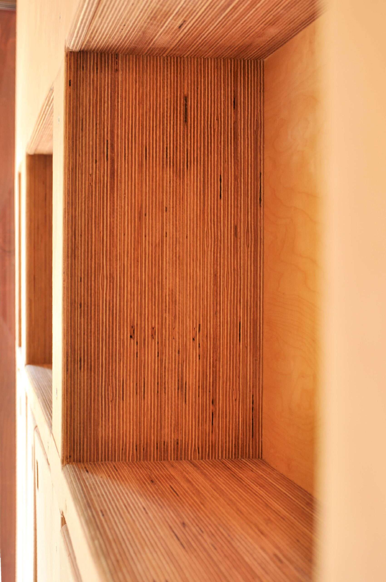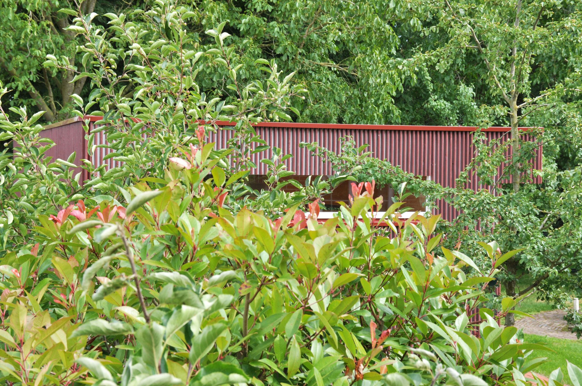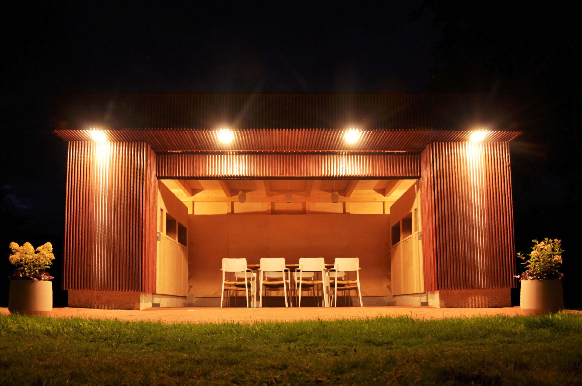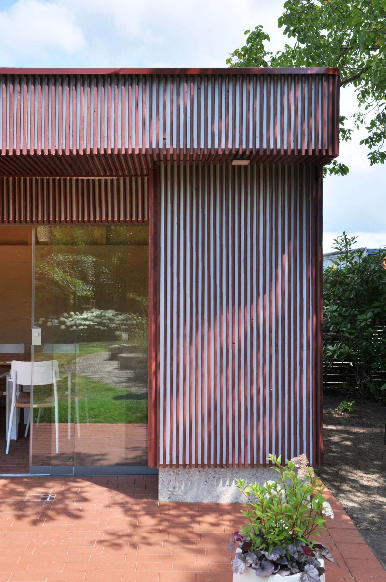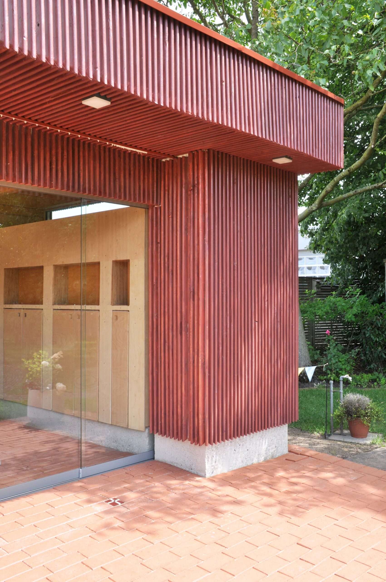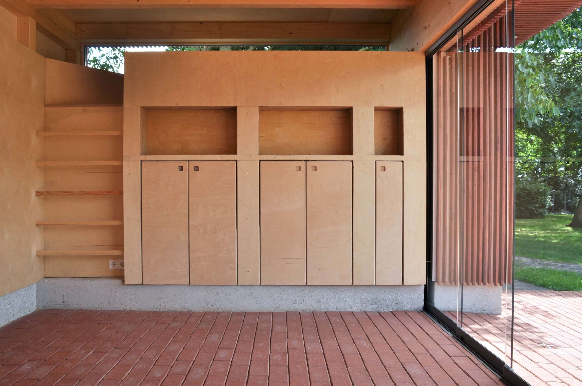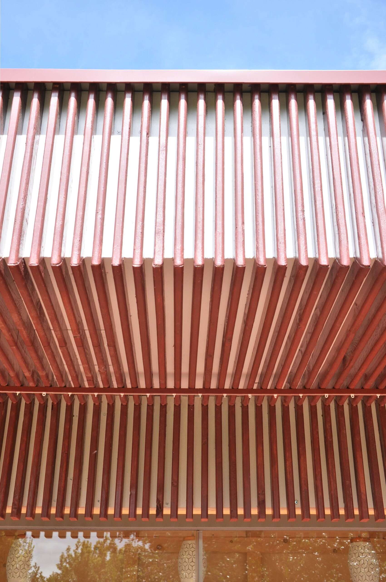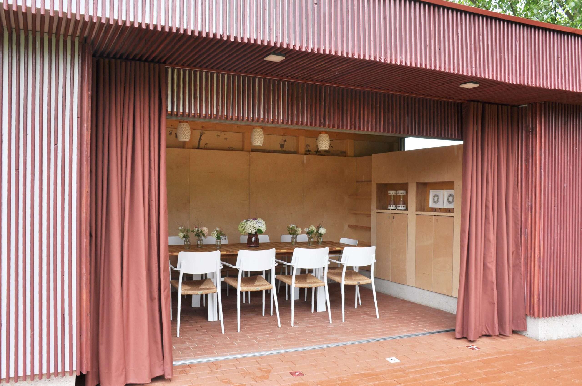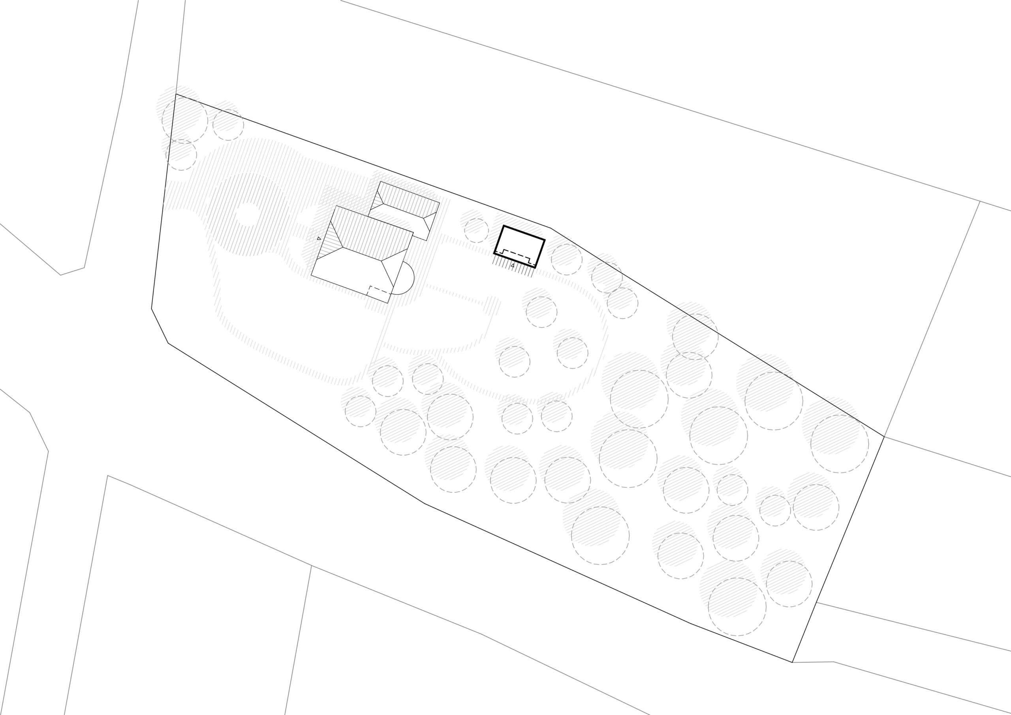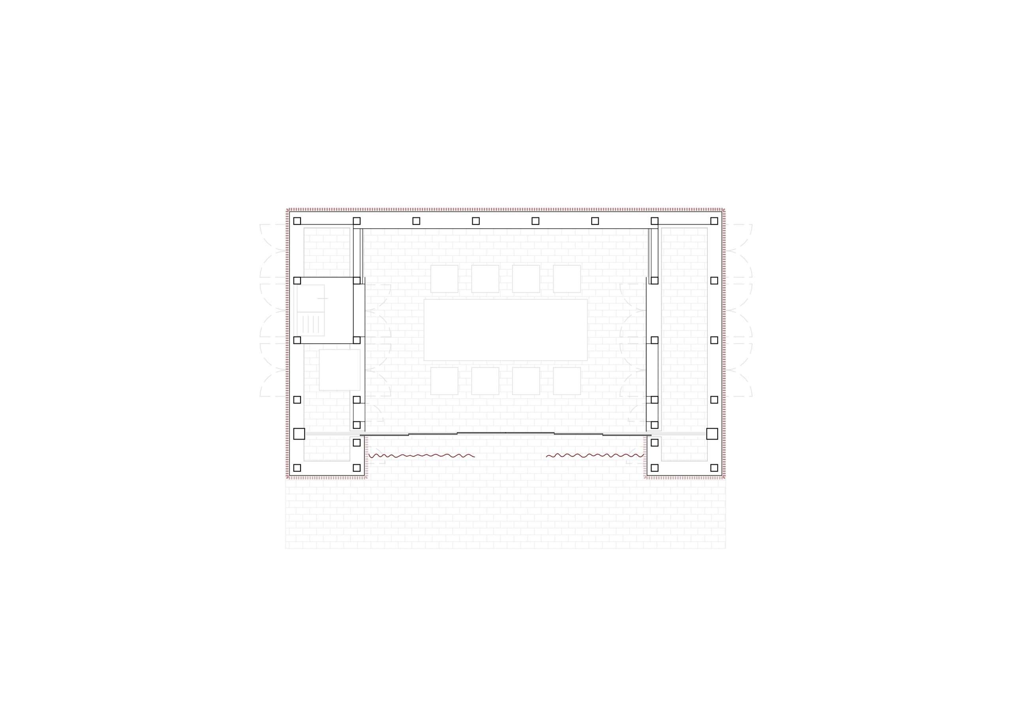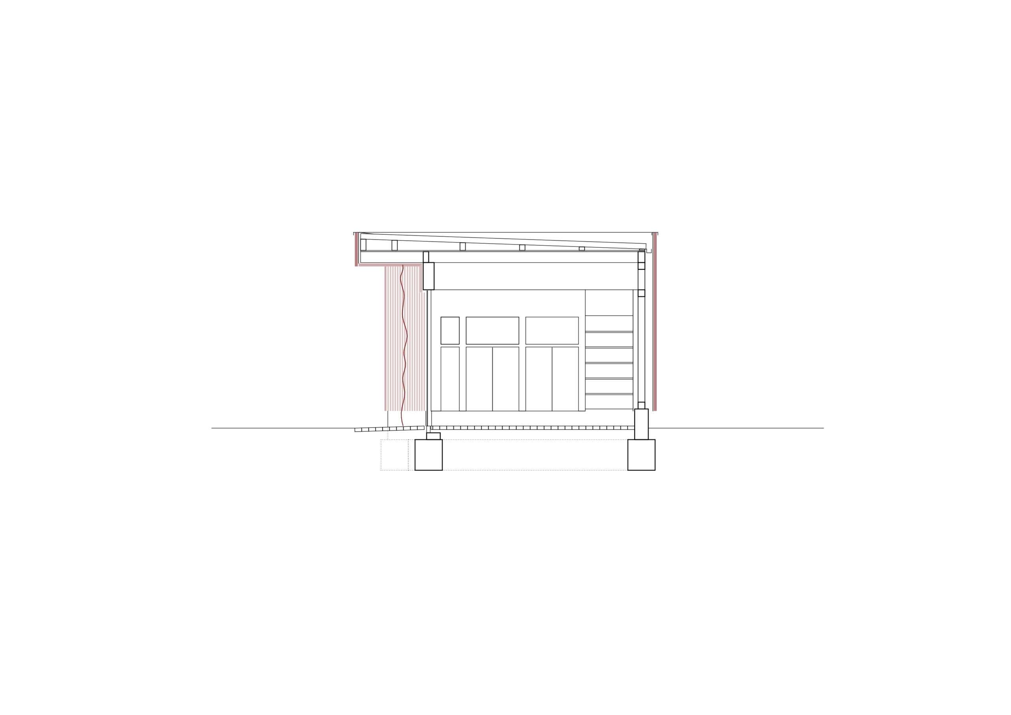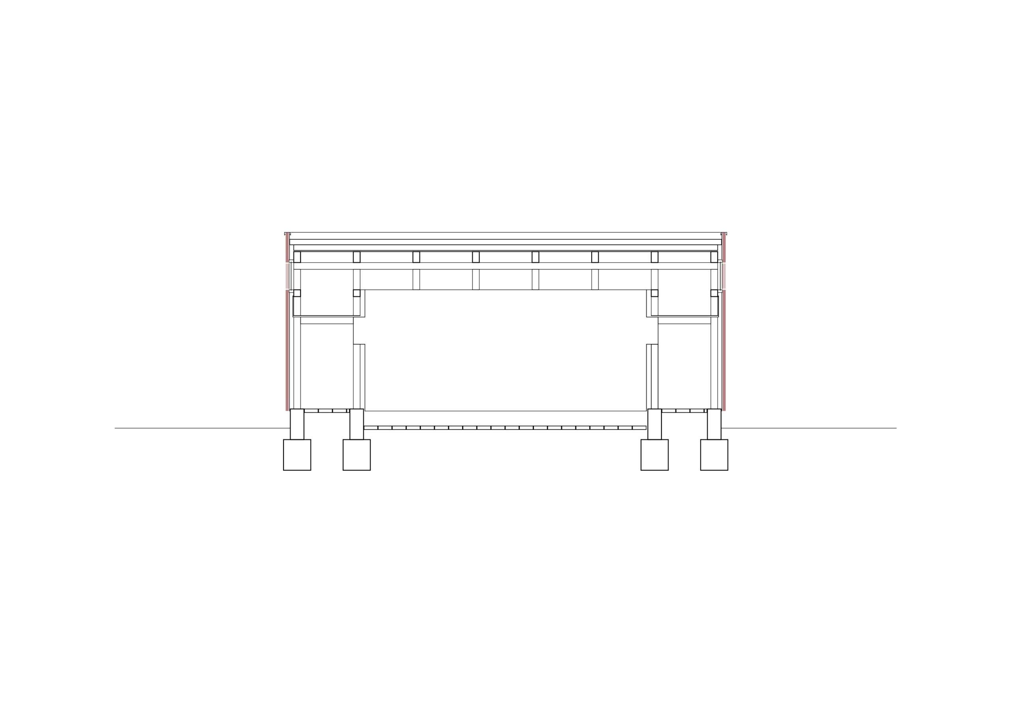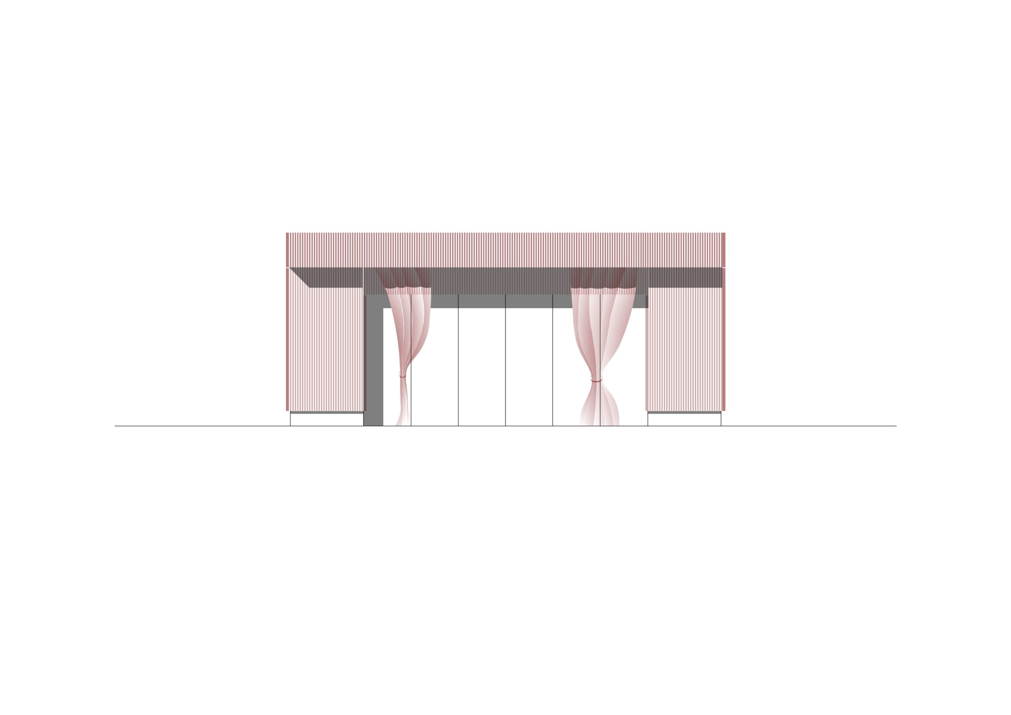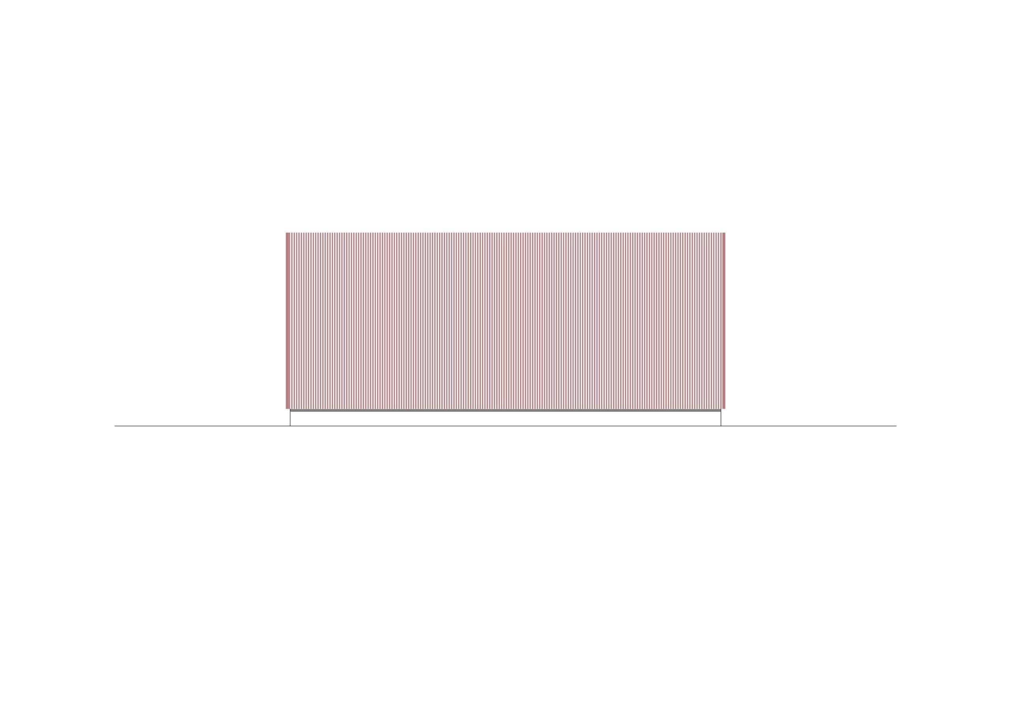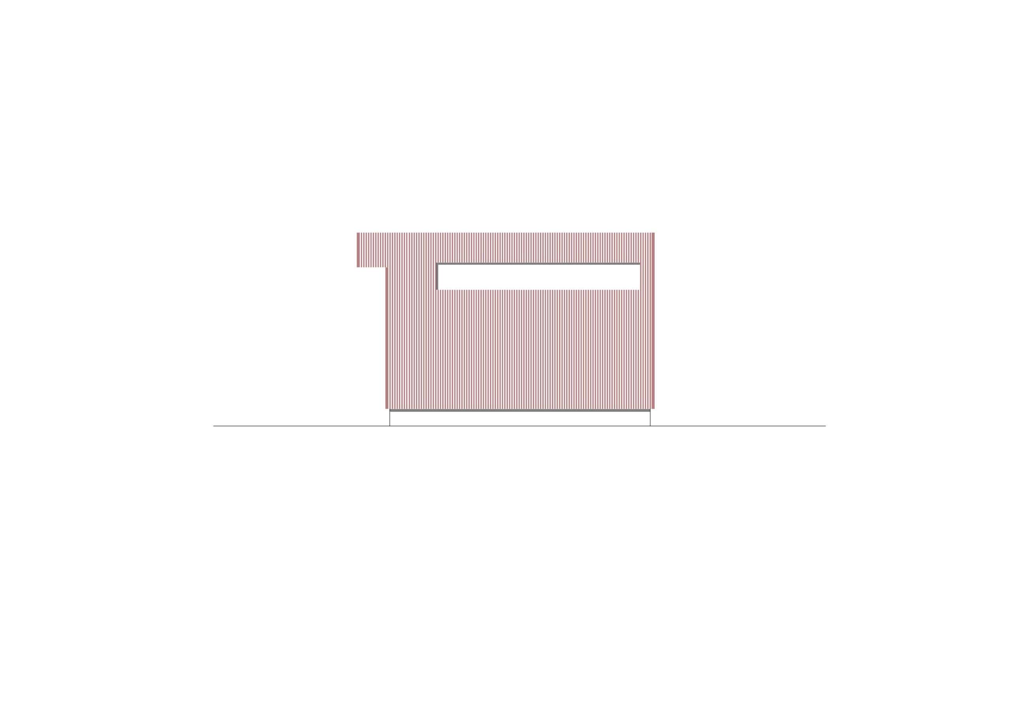A house for the fabulous garden that is not off the peg, but rather integrates itself into the context of the diverse existing building. The new garden house will be able to accommodate a group of friends or family, but will also serve as a place of peace and privacy for the residents. It is positioned in the immediate vicinity of the house and as a link to the garden, but also serves as a quiet observer of the evening sun and a treat for the eyes for the neighbourhood.
The garden house consists of a meeting room with two adjoining serving cabinet zones that house everything you need: shelves, cupboards, functional areas and the barbecue storage area. Doors, vents and openings are built into the surfaces of the cabinet zones. Highlight on both sides are intermediate areas above the cabinet zones, which are accessible by ladders and designed as overnight accommodation. From here you have a marvellous view of the activities in the room or of the garden through the horizontal outside windows. The garden room is separated from the garden by a floor-to-ceiling sliding glass door – or can be opened into the garden, as the doors can be completely slid into the cabinet walls.
The garden house is constructed from a timber structure consisting of columns, beams and a stiffening timber stud wall. A visible truss is installed above the large glass façade opening. All surfaces of the interior walls and cabinet zones are clad with light-coloured, visible birch wood. The characteristic lines of the multiplex board edges are used to accentuate the niche reveals. The exterior walls are clad with wooden lamellas that match the colour of the red brick of the residential building: The outermost layer of the lamellas is varnished red, each additional layer towards the interior is given a red glaze of the same colour, but in lighter shades. The vertical gaps between the lamellas are white – analogous to the light-coloured gaps in the brickwork. Rounded corners give the garden house an elegant appearance. A red outdoor curtain below the cantilevered roof serves to shade the garden room or to stage a play – because the new building is not just a garden house, but a garden theatre.
Realisation: feel2recycle
Structural planning: TRAGFORM Ingenieure
