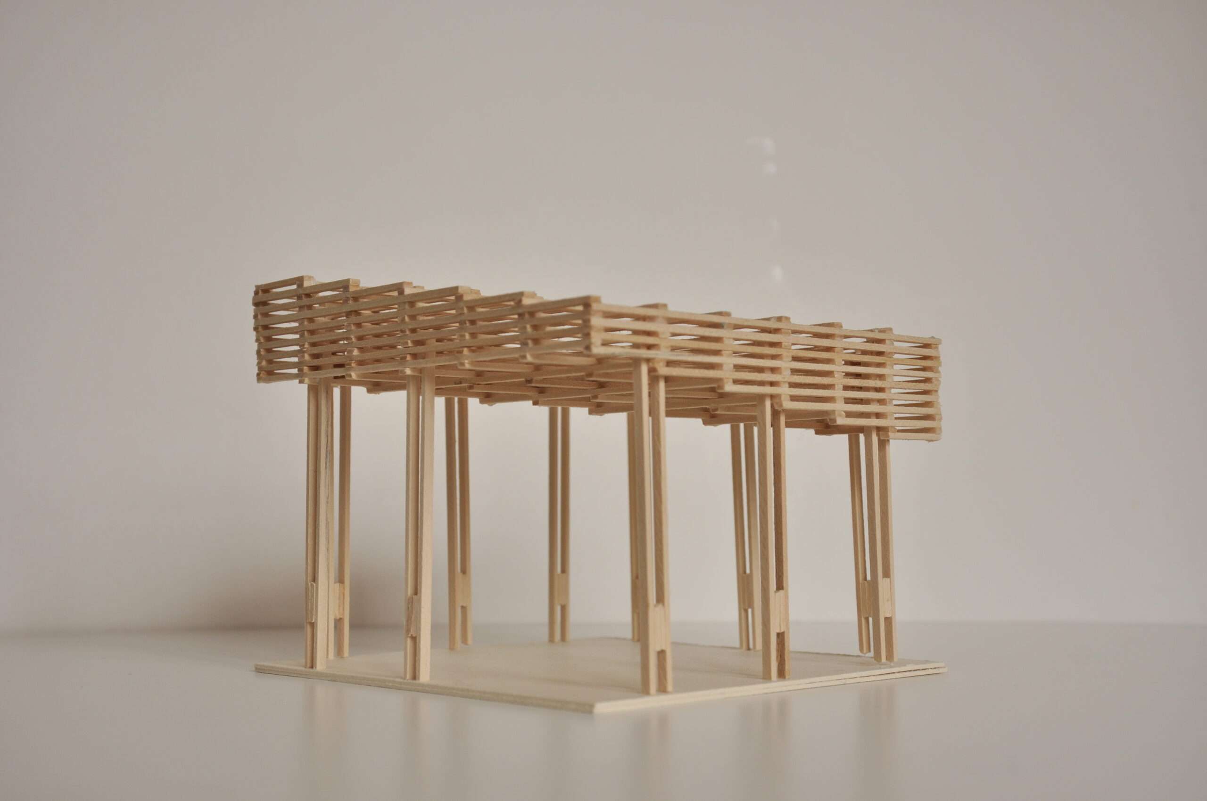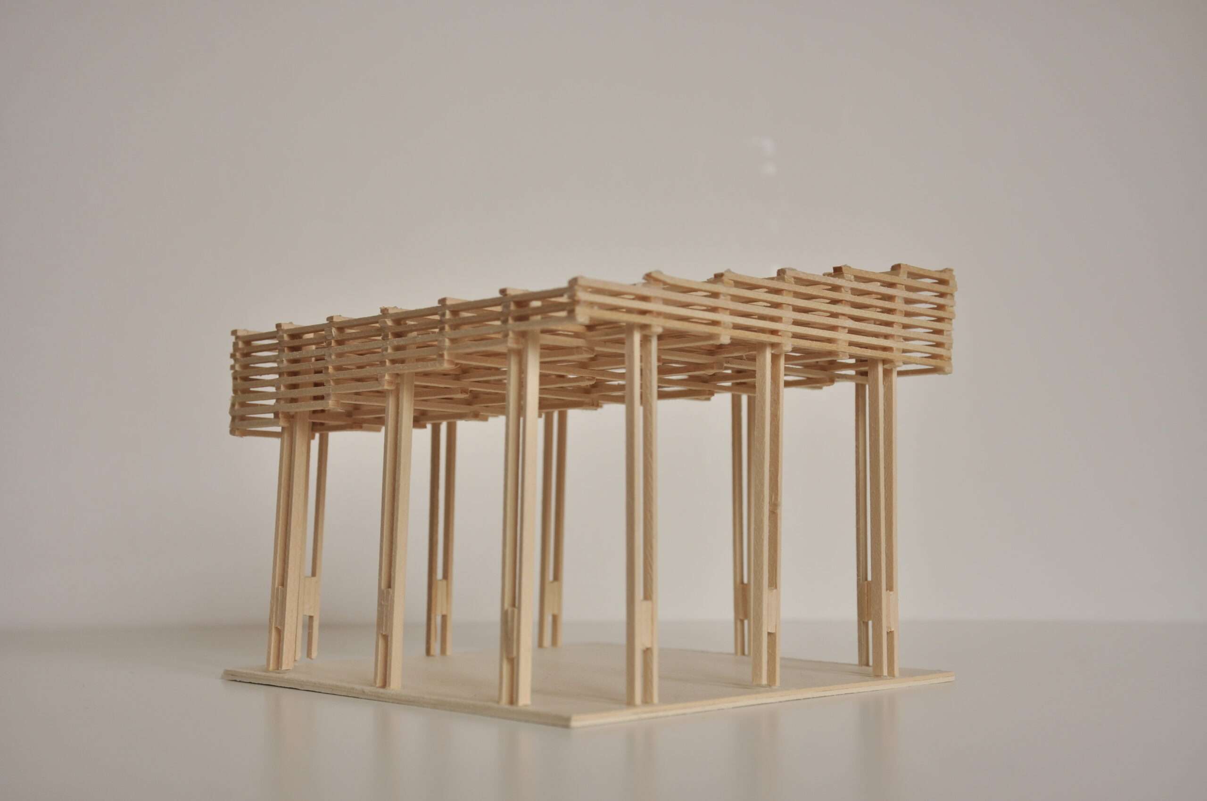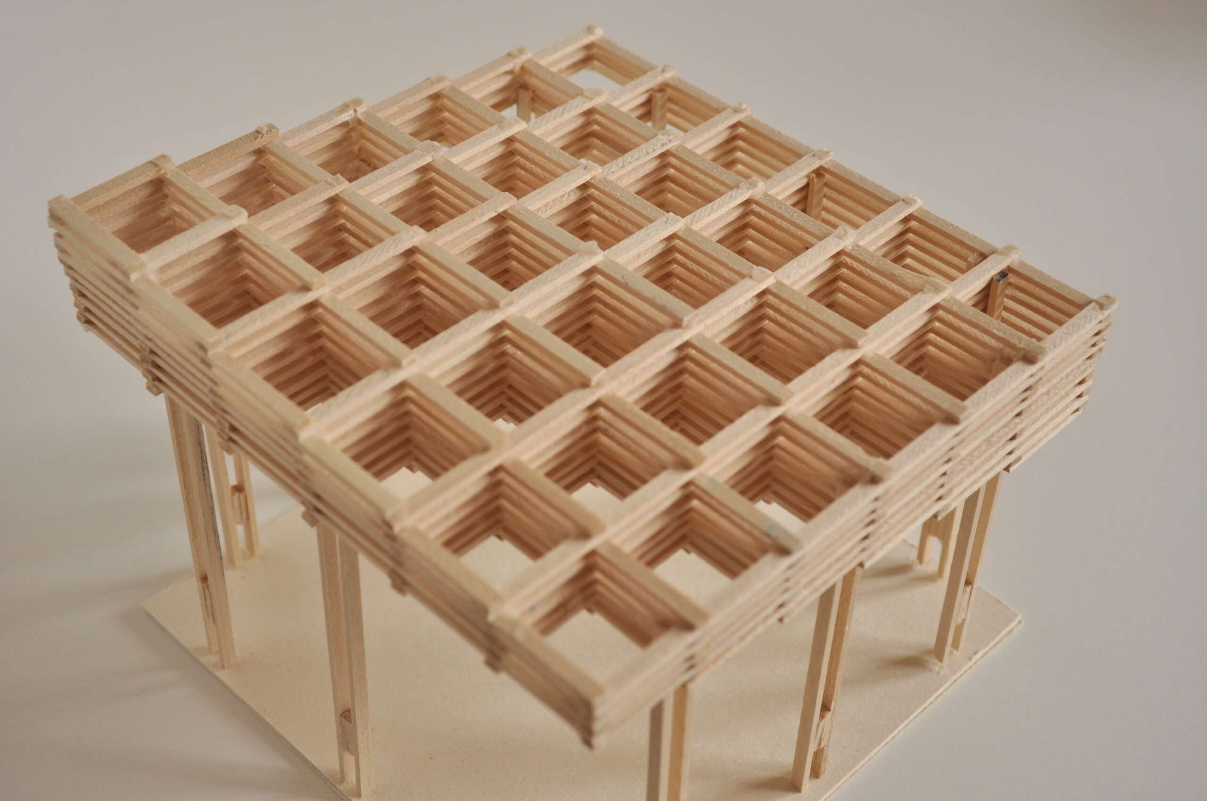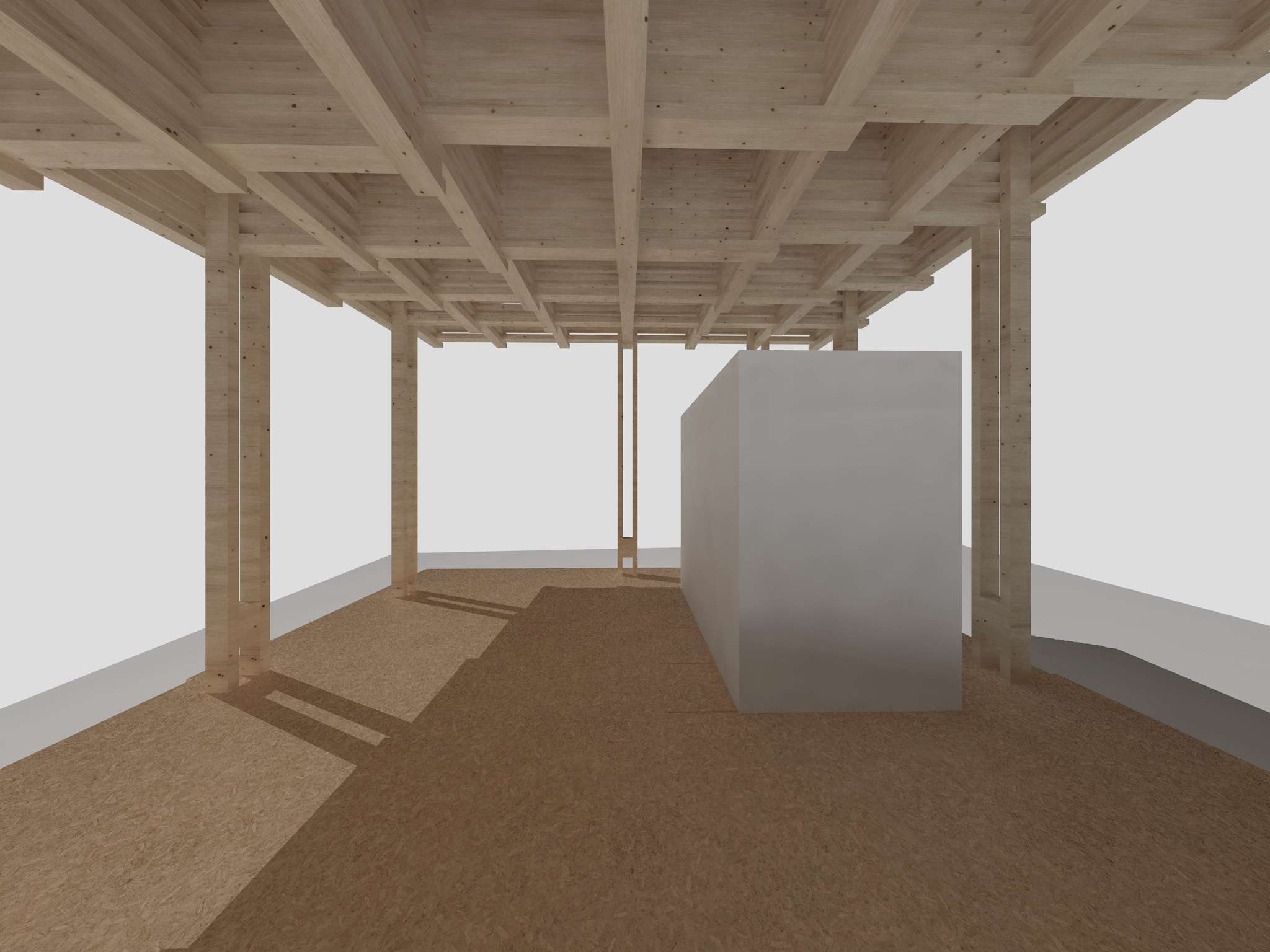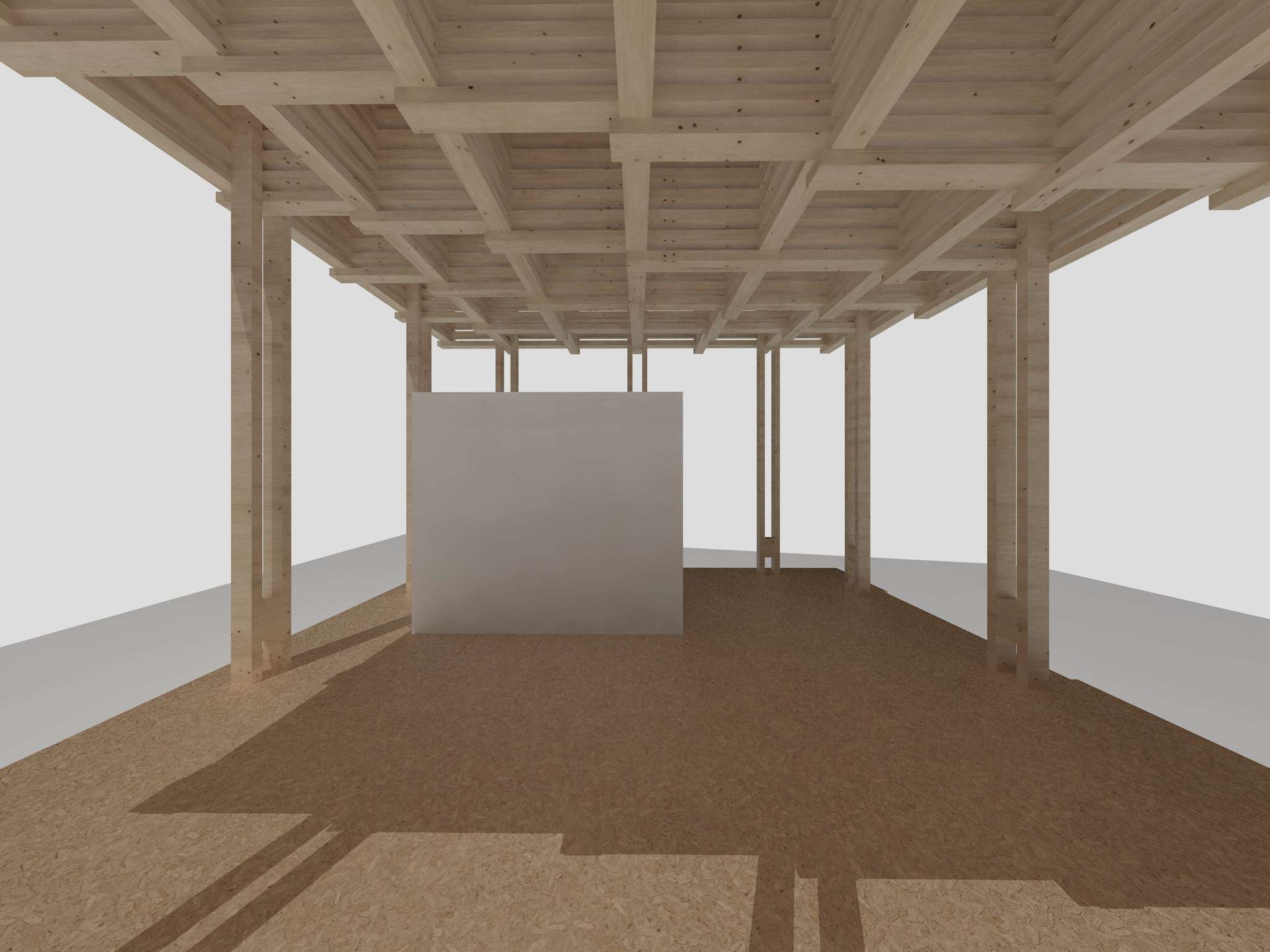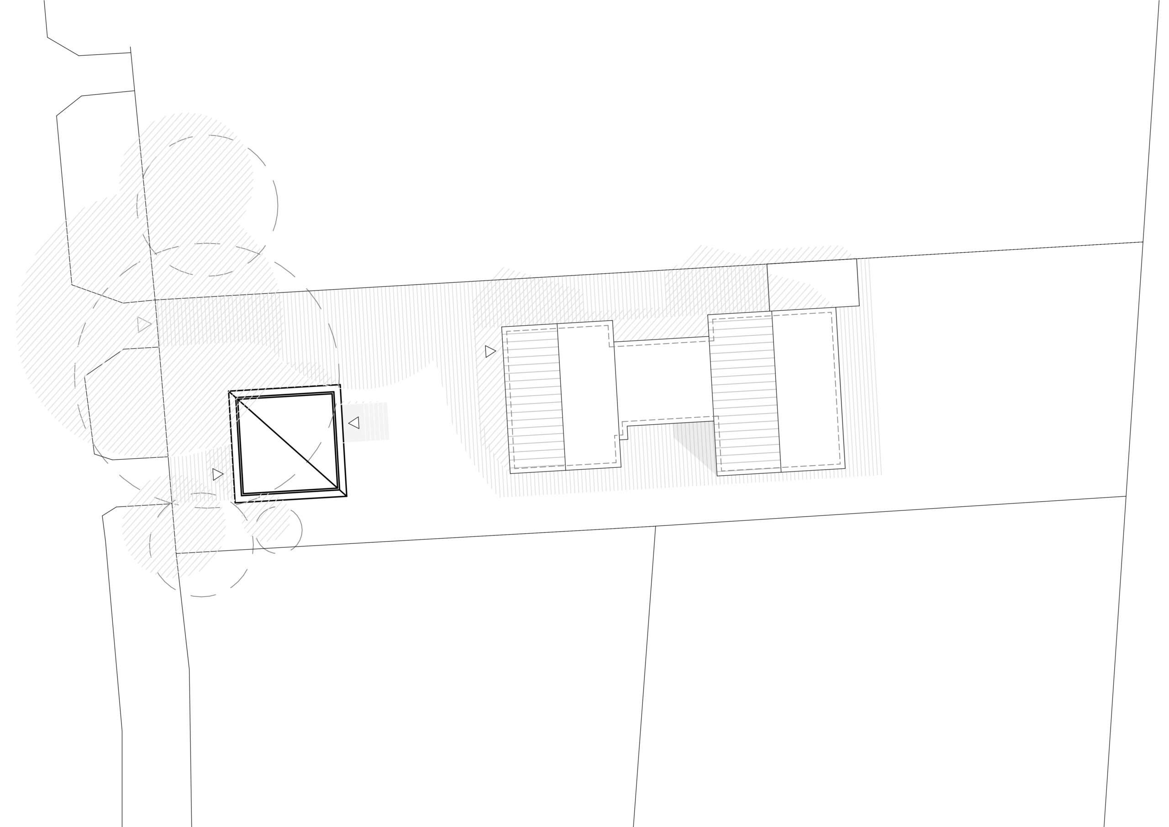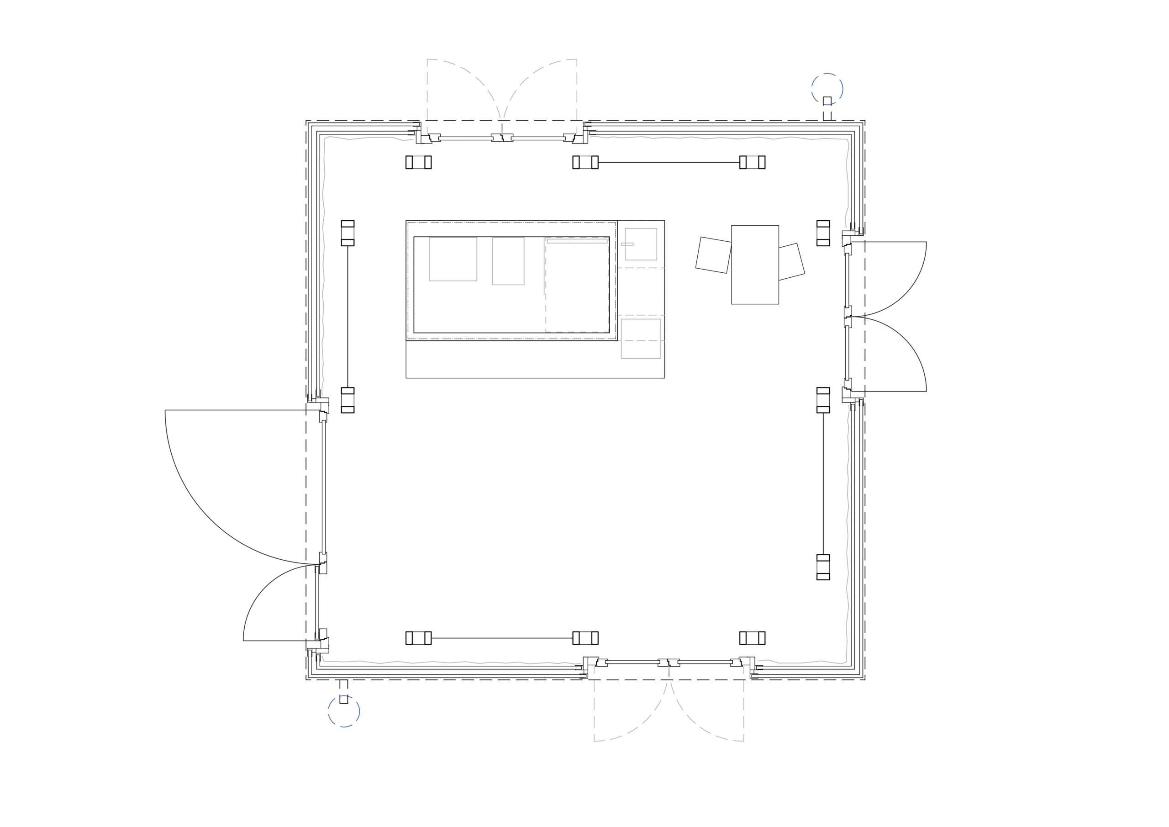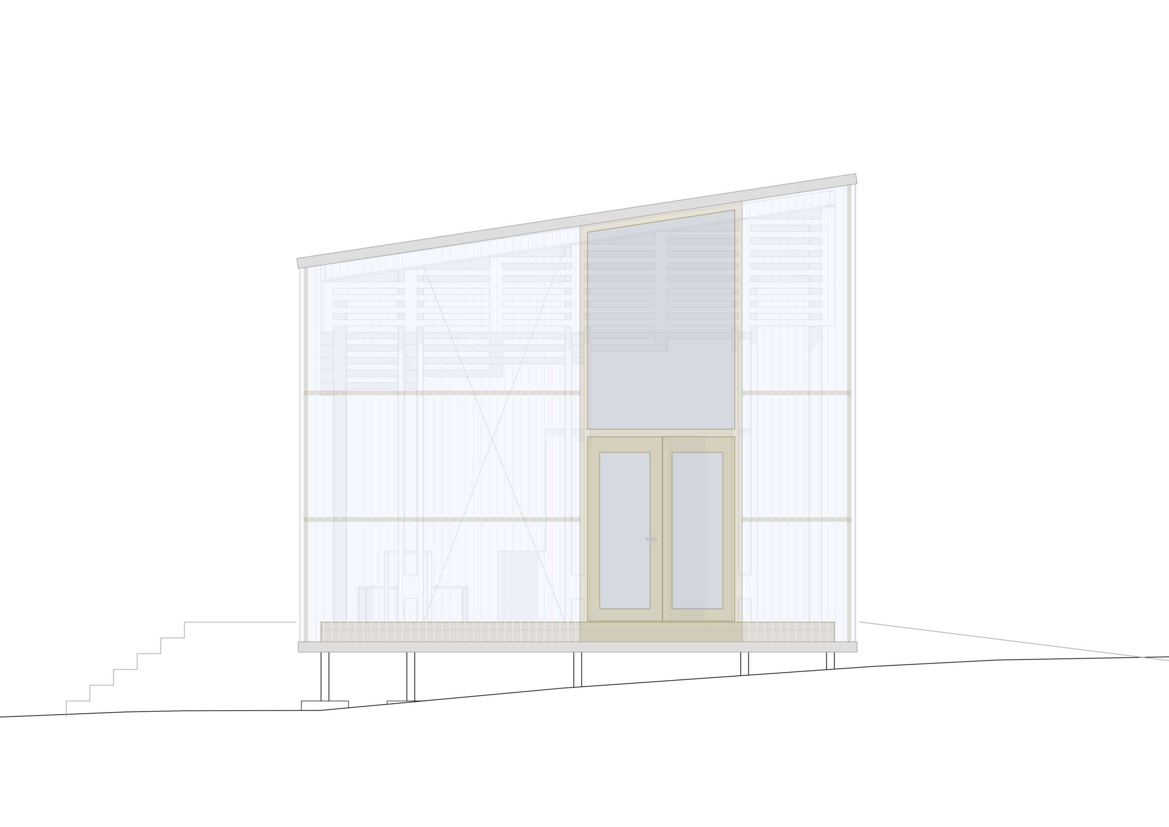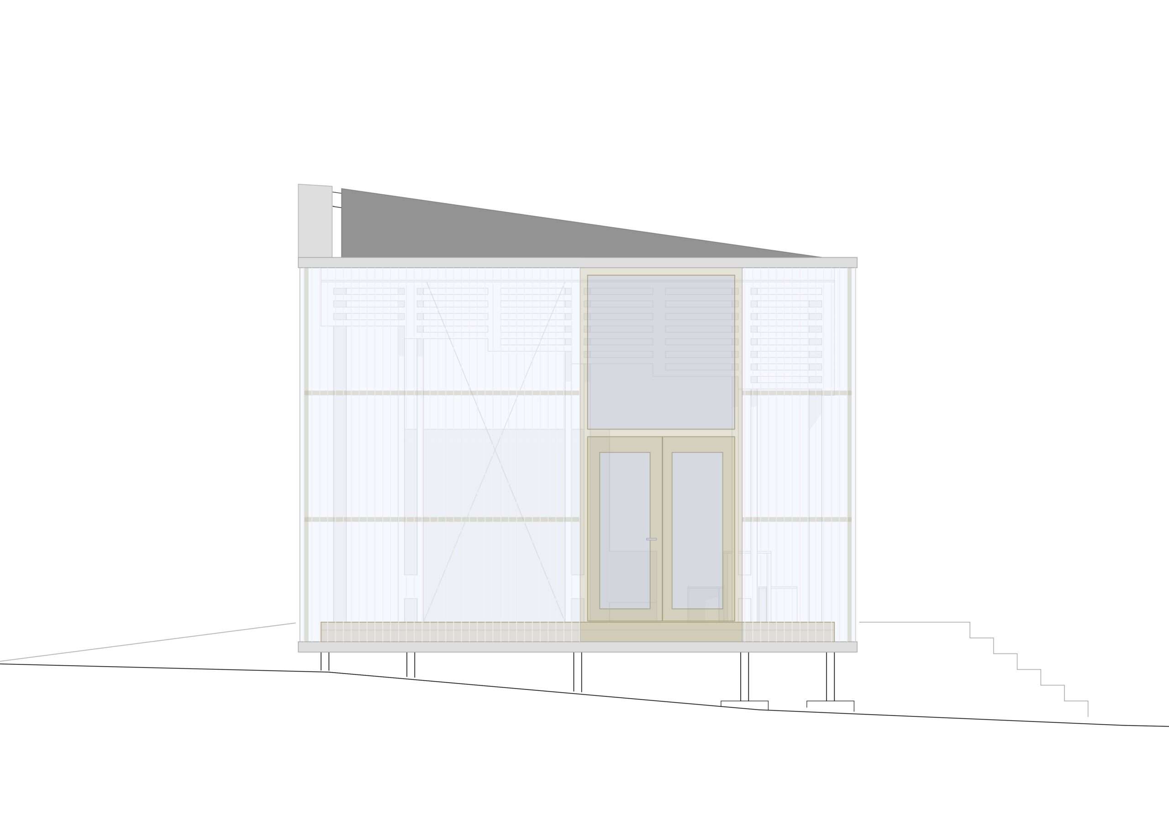In a small town in northern Germany, a pavilion is to be built on private property in addition to the existing residential buildings, which has two things in it: first of all, an open area is planned in which the car is to be parked and cared for or even repaired. A sanitary box becomes part of the pavilion. In the long term, the temporary garage is to become a living area: car out – sofa in. In addition, a kitchenette is added to the box.
The existing buildings have been carefully thought through and have been an architectural but reserved gem since they were built in the 1960s. The pavilion takes up the reduced features and, thanks to industrially influenced materials, is given a similar but independent appearance.
The specifications at the start of planning stipulated a timber construction that should be inexpensive and self-built. The solution to these given design parameters is a dissolved wooden girder grid that rests on wooden supports. The structurally necessary continuous horizontal layer is supplemented by a layer running diagonally upwards into one corner (roof drainage) and by a layer running downwards into the other corner (internal room heights). The wooden beams of all individual elements in the roof and supports have the same cross-section and can be handled without major tools. The wooden construction is encased in a light facade made of translucent and glazed elements that define the entrance and closed areas.
Structural planning: TRAGFORM Ingenieure
Energy concept: ERNST – OFFICE FOR ARCHITECTURE
